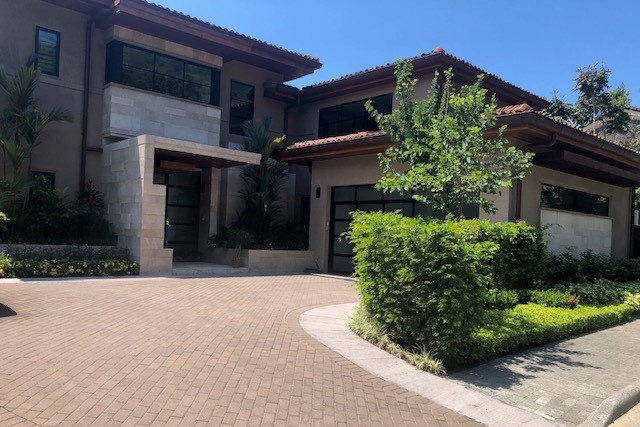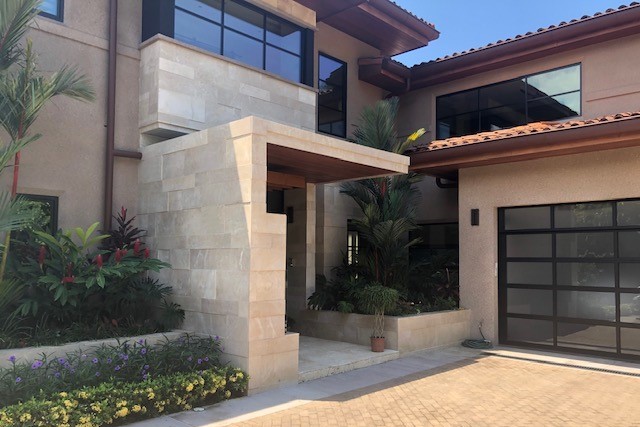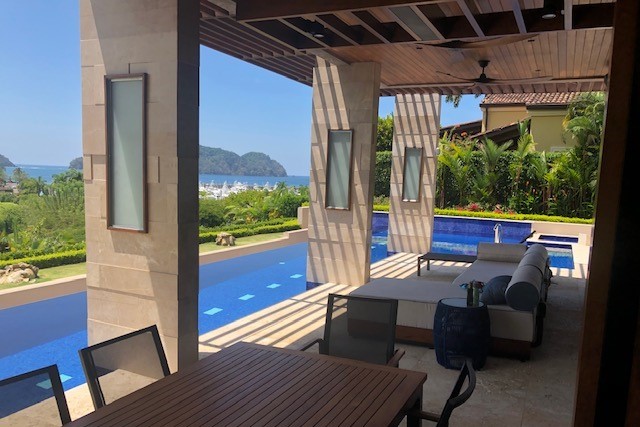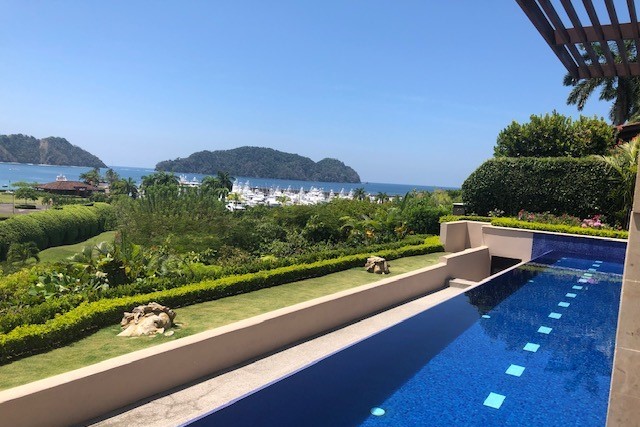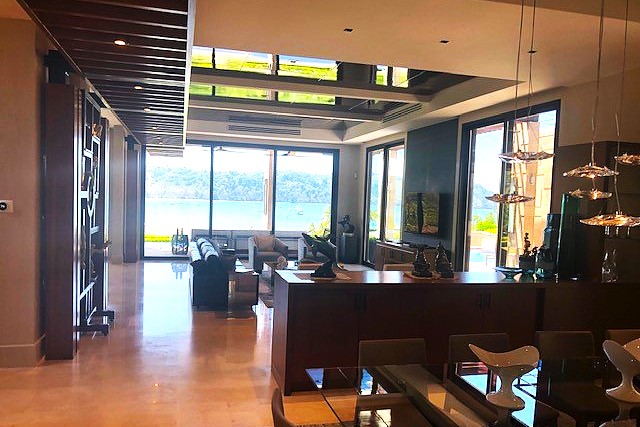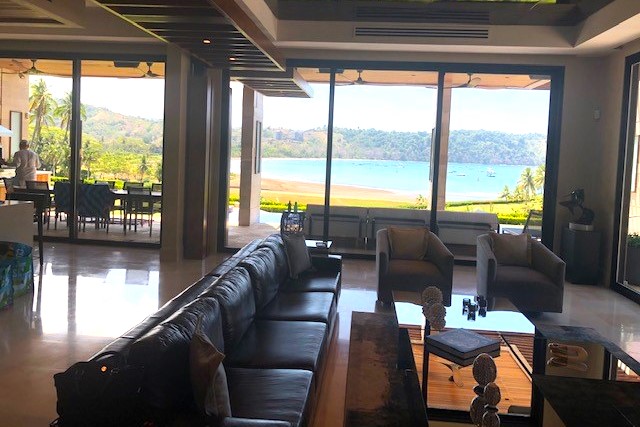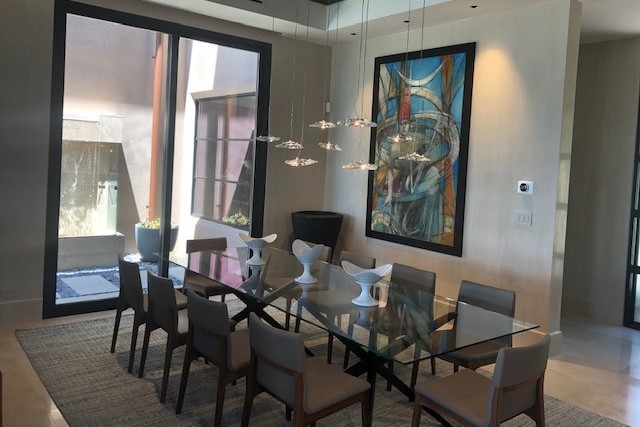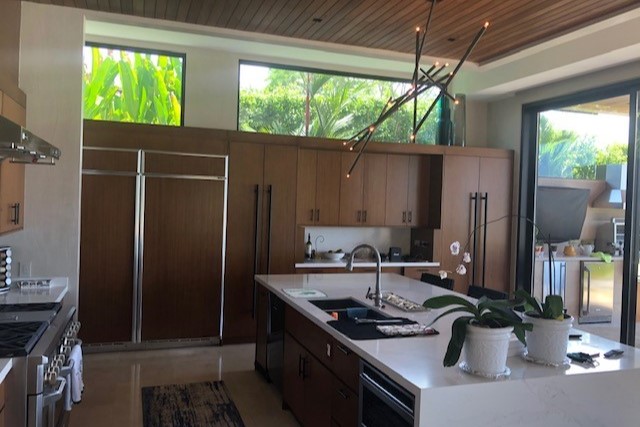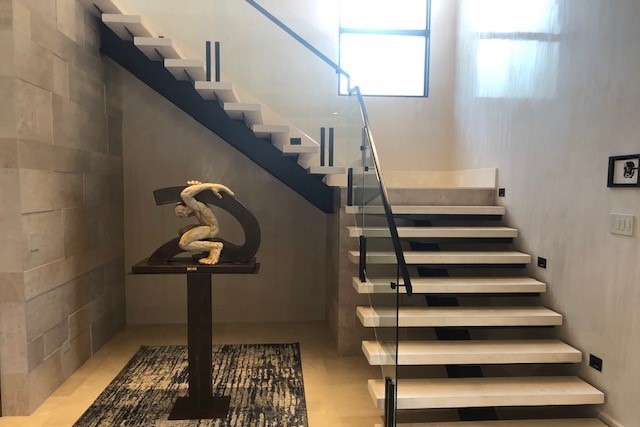This two-story house included a kitchen, dining area, living room, and primary suite on the ground floor, as well as a second primary suite, media room, sauna, and two guest suites on the second floor. The ground floor opens with lift-and-slide oversized glass doors to expansive ocean views and a large pool deck. The Bechtle team coordinated with a local architect to build the design in accordance with the Cost Rica’s design-build requirements.
- 6, 411 square feet
- Client: Walt Wolf
- Location: Los Suenos, Costa Rica



