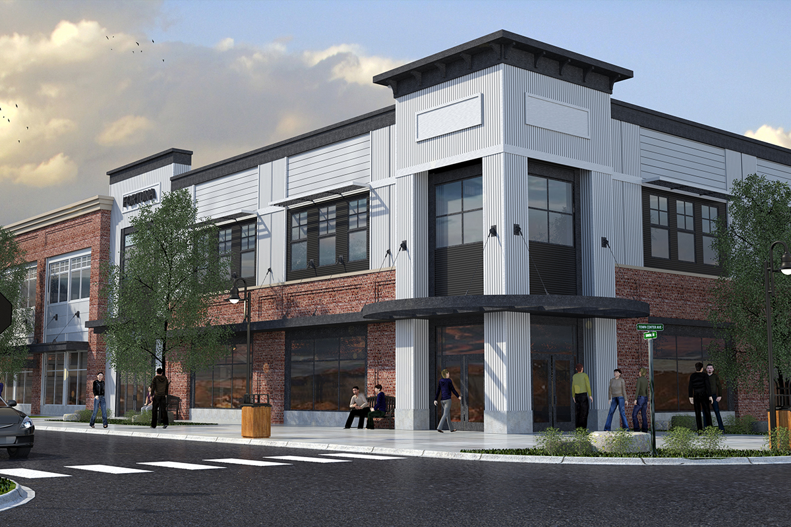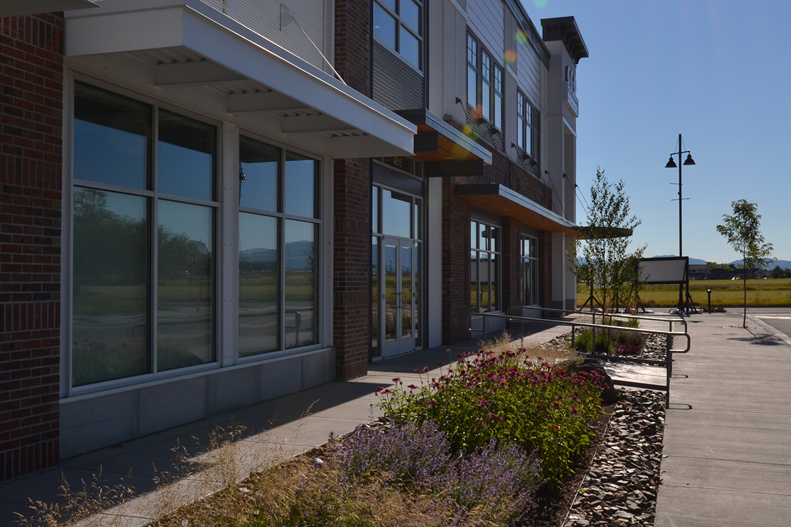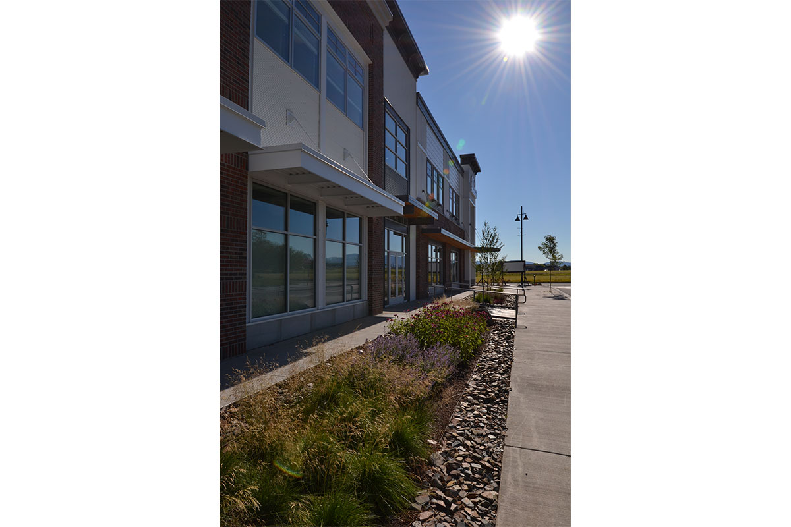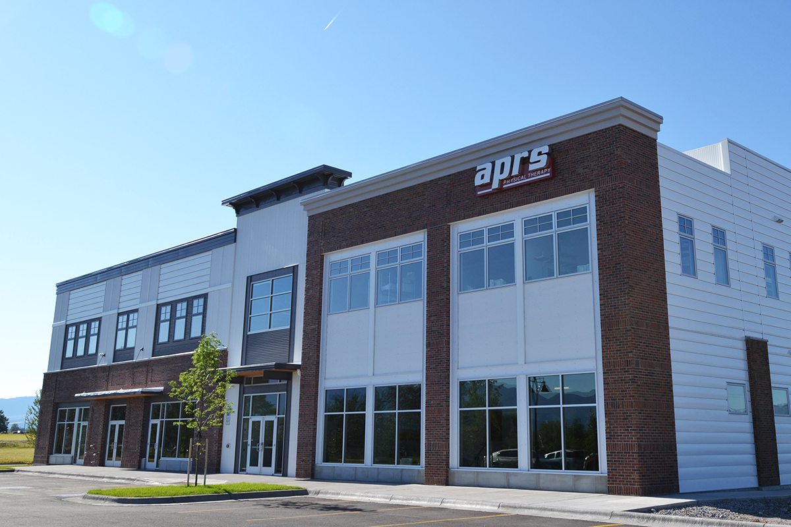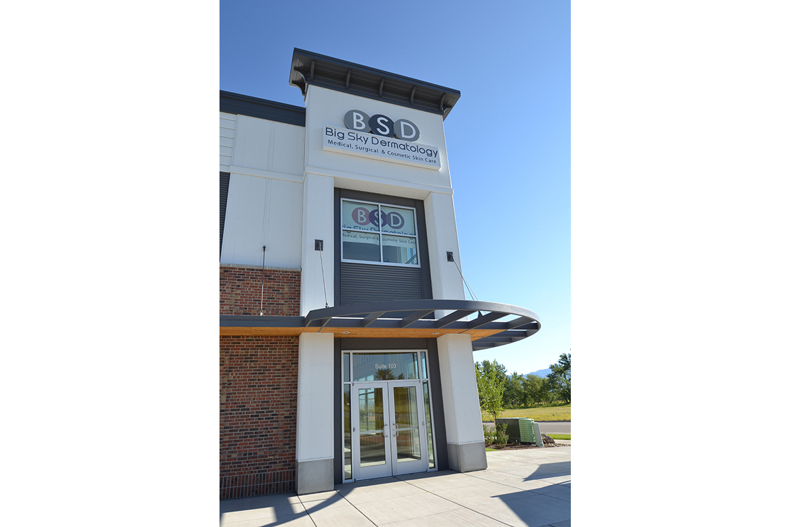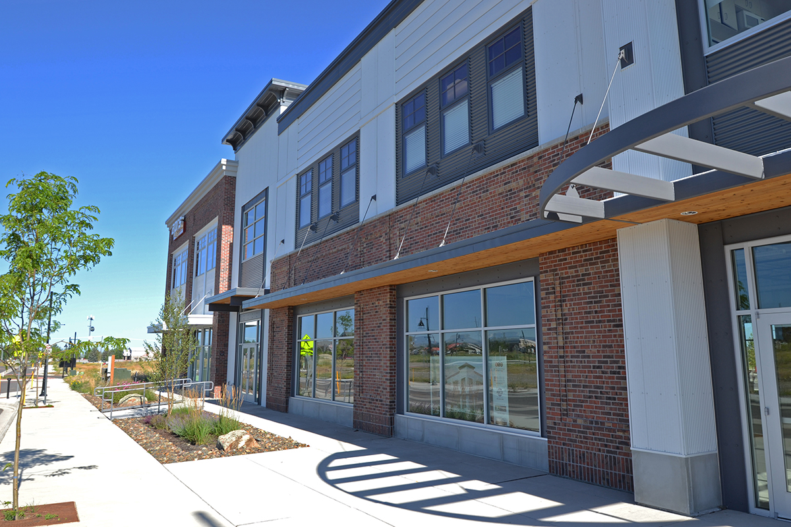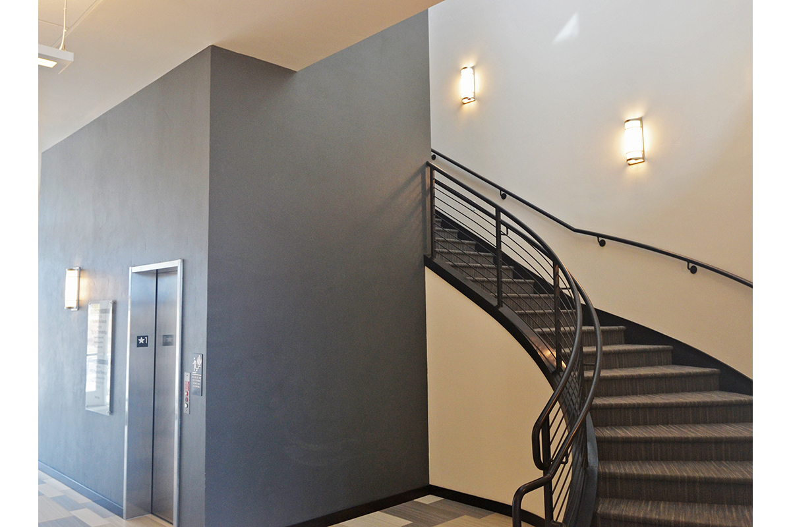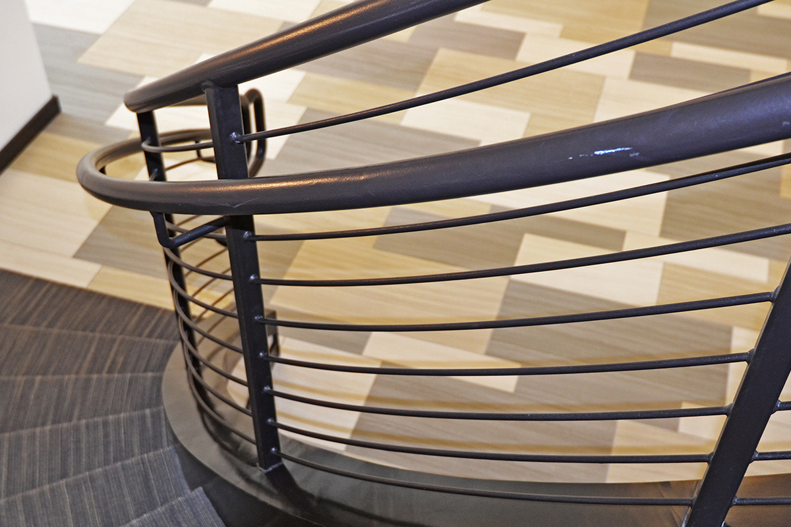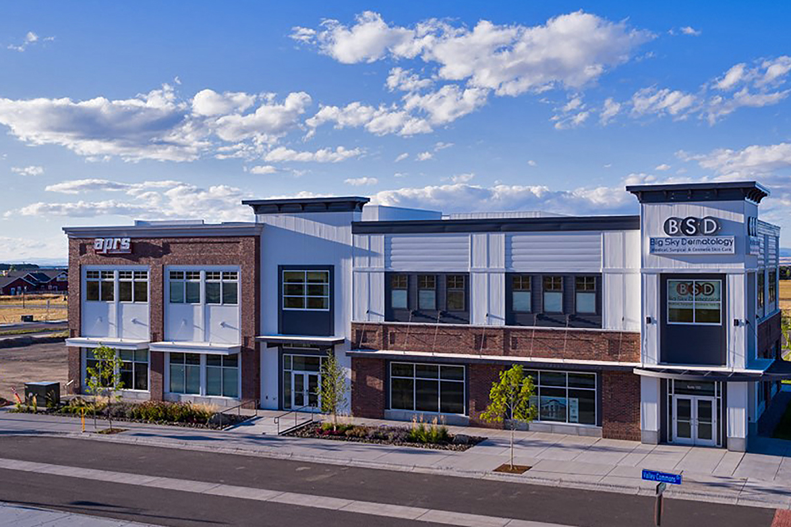This building is the first of several buildings to be designed in the Ferguson Farm subdivision. Developer Delaney & Company wanted to emphasize a clean, light community feel with buildings encouraging medical uses. Brick and white metal with open glass define this office building and is the preferred palette to direct future development designs.
“It is with great pleasure, that we recommend the services of Bechtle Architects. Scott is a great leader of his team and was a joy to work with. Specifically, there was excellent attention to detail put forward by Nick Fulton, our project manager for the design and development of the Fortuna Building, which was finished in 2016.
We look forward to working with Nick and Scott again on our next buildings within the Ferguson Farm.
In a nutshell, we so enjoy the ease of communication with Bechtle Architects and the speedy resolutions of complicated construction and design issues . . ‘EXCELLENT’ and a solid ‘A GRADE’ start to finish.”
– Michael and Ileana Delaney, Owners, Delaney & Company
- 14,600 sq. ft.
- Client: Mike Delaney
- Location: Bozeman, Montana



