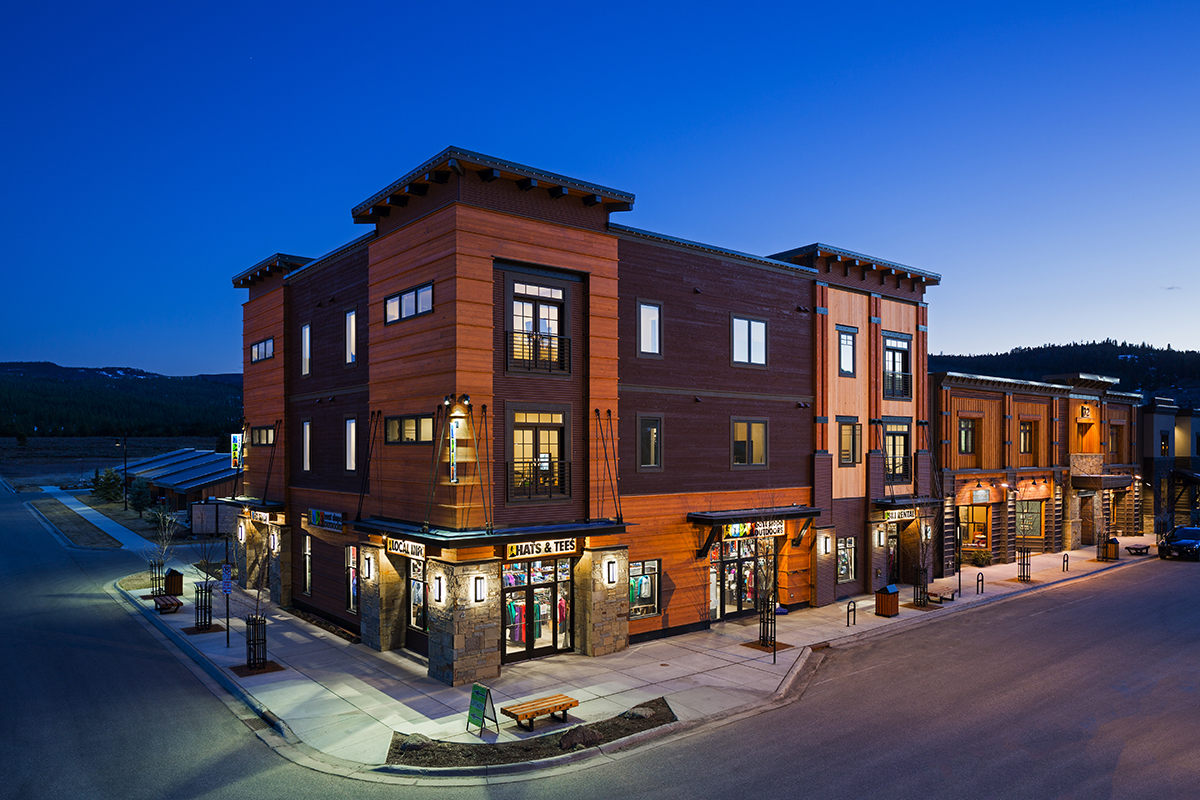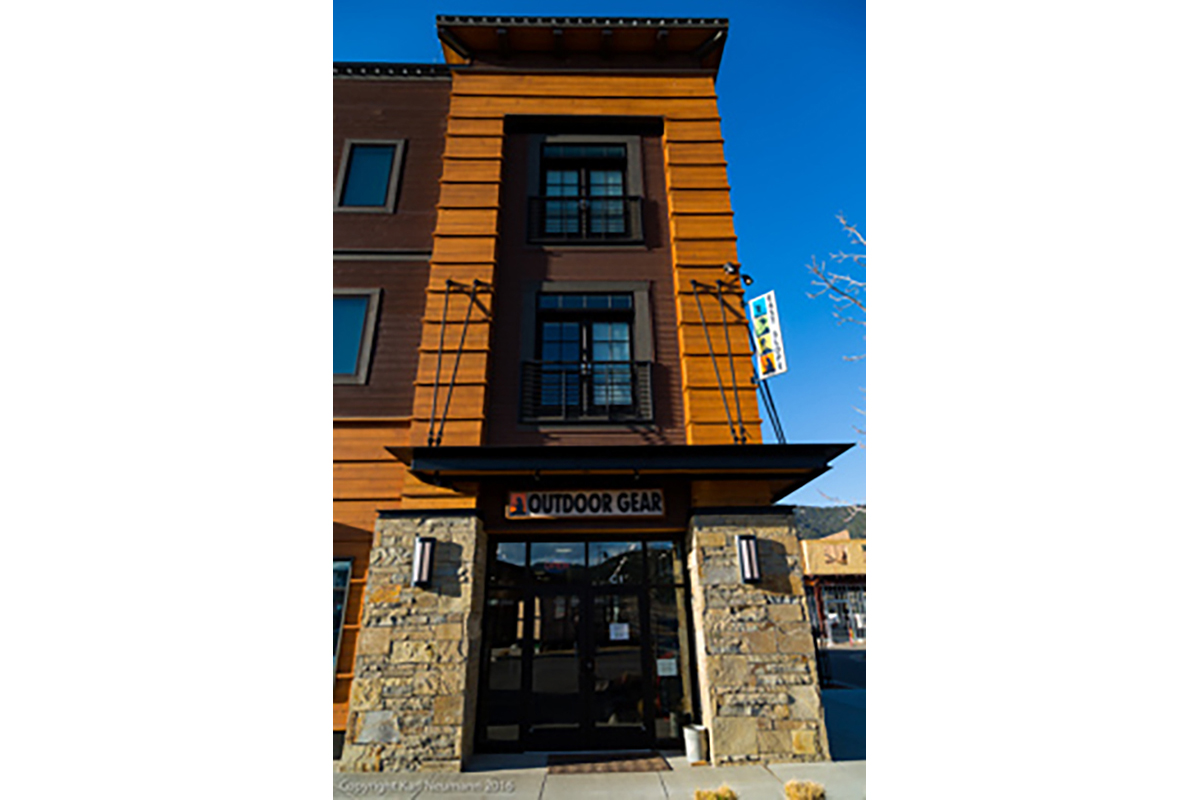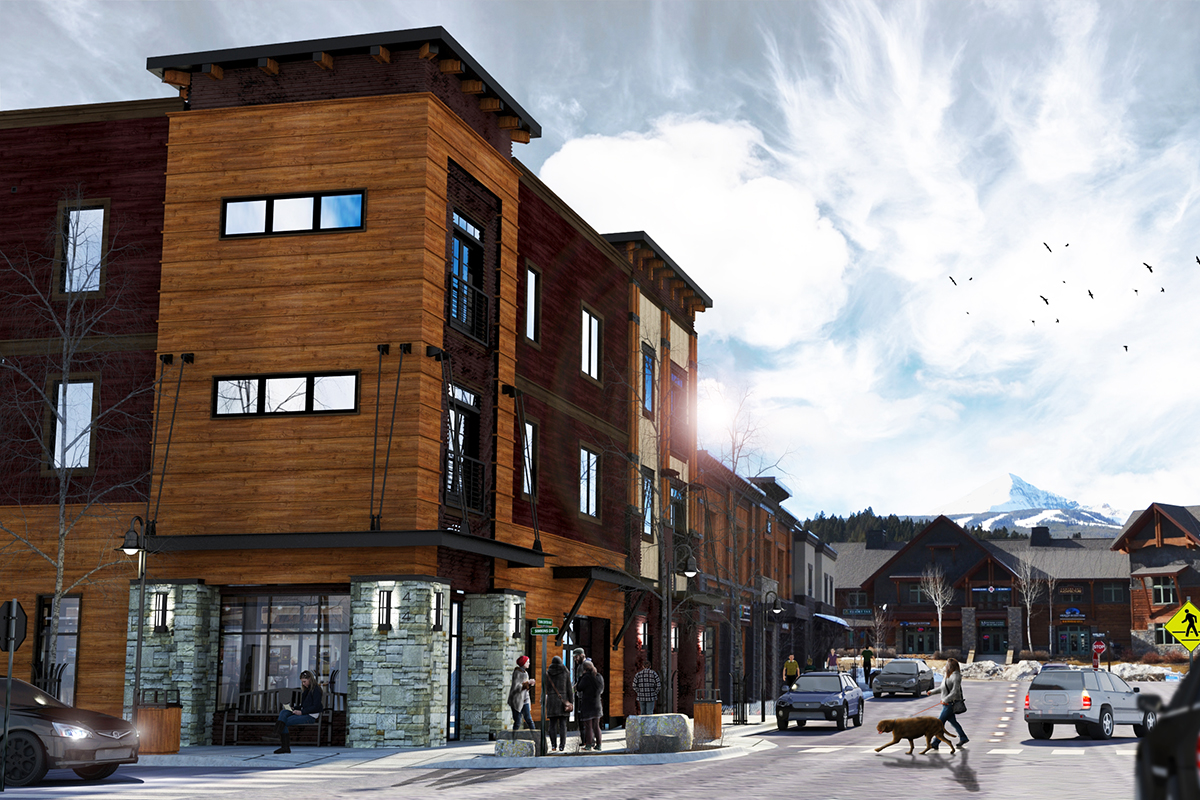Located adjacent to Building 32, Lot E reflects some of the character of Building 32 – with its strong vertical expression of timbers – while transitioning to a lighter, more contemporary palette at the east corner to maintain a cohesive look and feel for Town Center Drive. Metal creates an industrial appearance at the entries and storefront. Corner entries and higher parapets complete the vision, accenting the corners and terminating the block of buildings at Simkins Drive.
The building houses retail functions on the ground floor and a single parking lot access from the south for residential units on the second and third floors. Second floor balconies encourage interaction between the street and residents.
“My company completed three mixed-use, commercial/residential projects encompassing an entire square city block in Big Sky’s Town Center with Bechtle Architects. We worked with Scott and his team from the initial concept design, through the bidding and, ultimately, the construction process. The Bechtle team designed buildings that complimented one another and created a wonderful ‘look and feel’ across the entry corridor to Town Center. We worked collaboratively throughout the design and bidding process in order to make sure that we were able to keep within our budgets and still achieve our original vision. Once the construction process began, Bechtle Architects – Ben Elias, in particular – was actively involved, clarifying items as needed to keep the project on track and, as importantly, providing our company with an additional level of oversight on the project. Ben’s attention to detail and construction experience was invaluable in this area.
Bechtle and his team were wonderful to work with and I look forward to another opportunity to work with them in the future.”
– John Romney, Owner/Developer, TNG, LLC
- 14,900 sq. ft
- Client: John Romney
- Location: Big Sky, Montana








