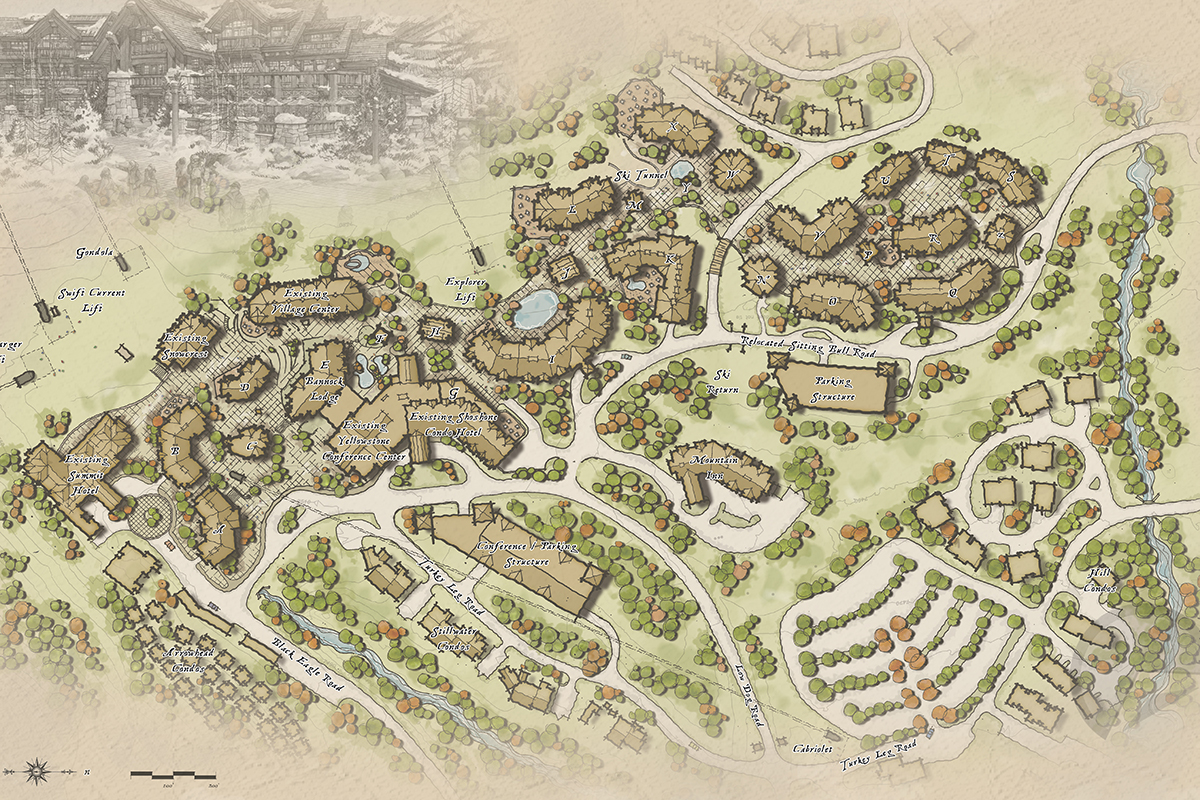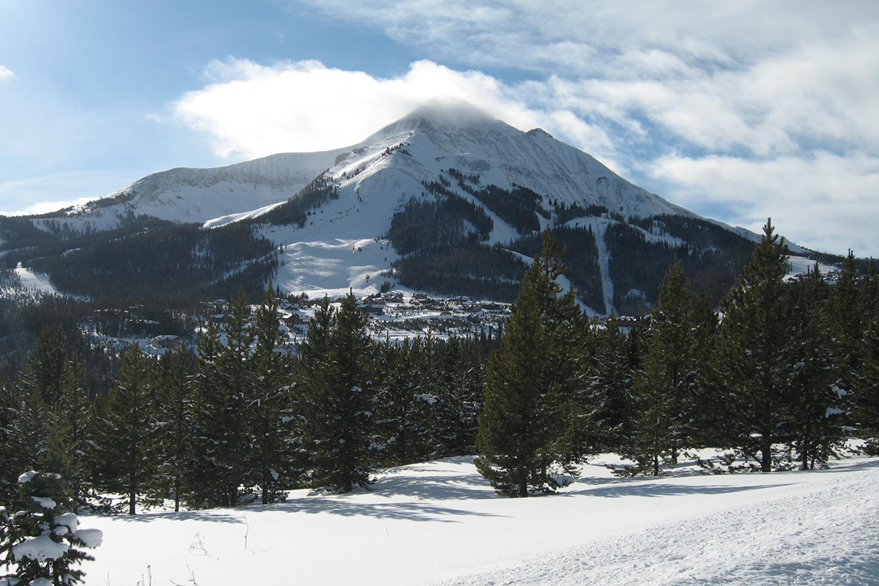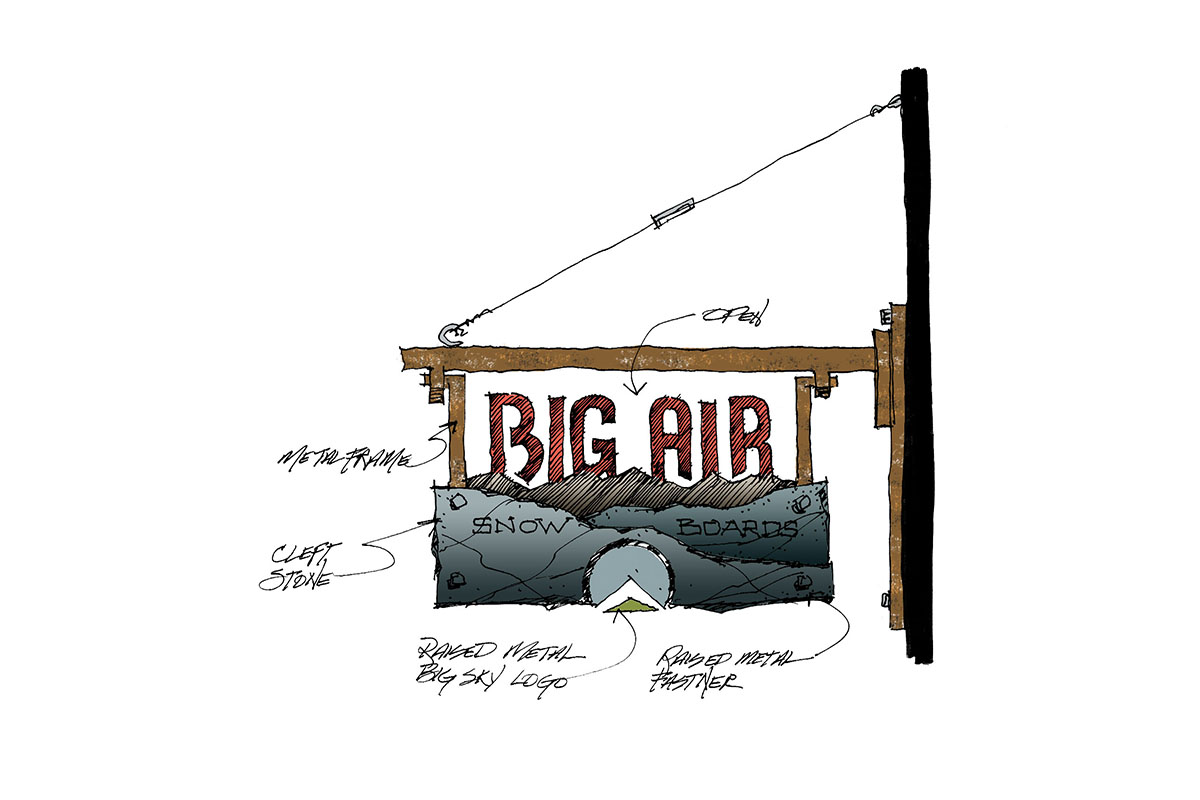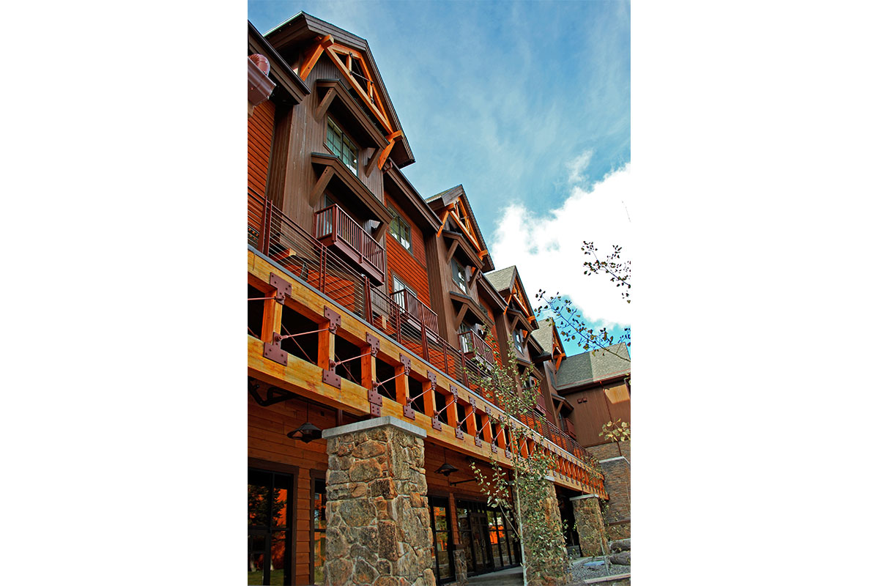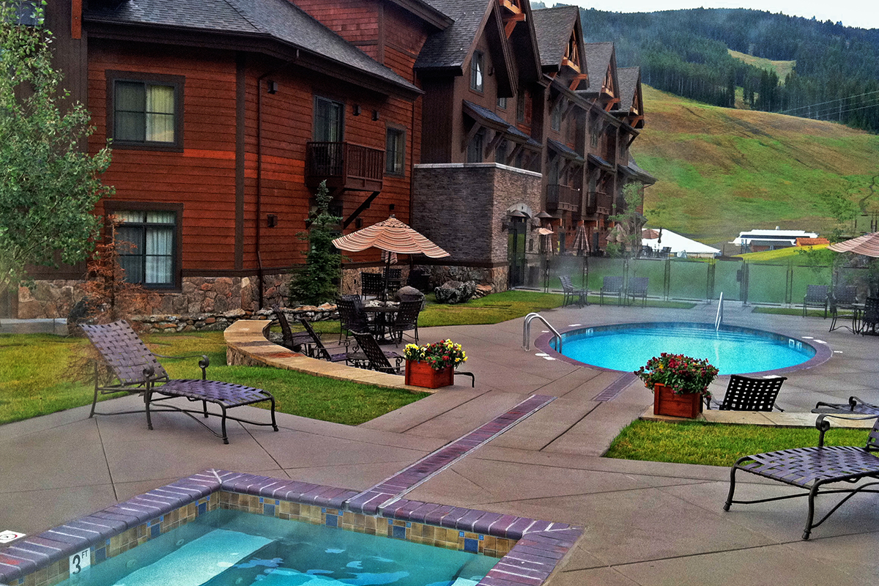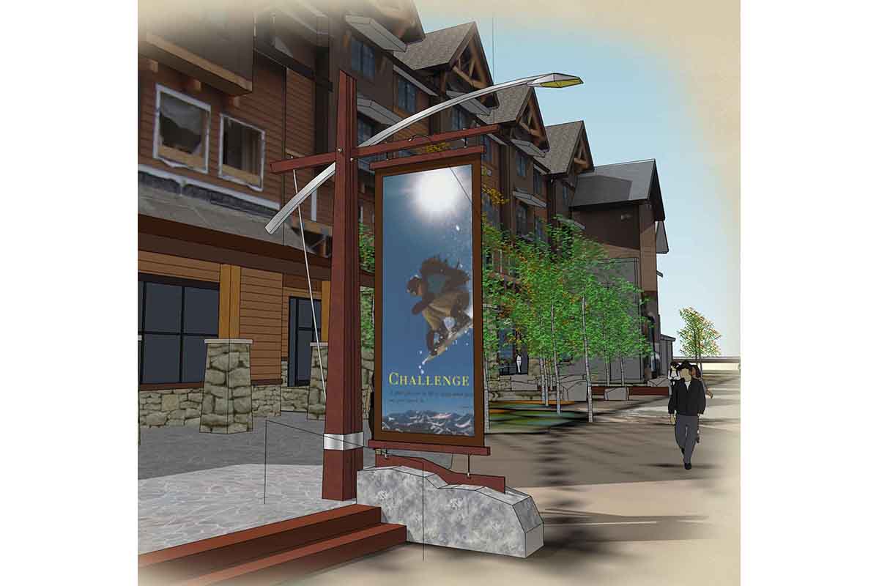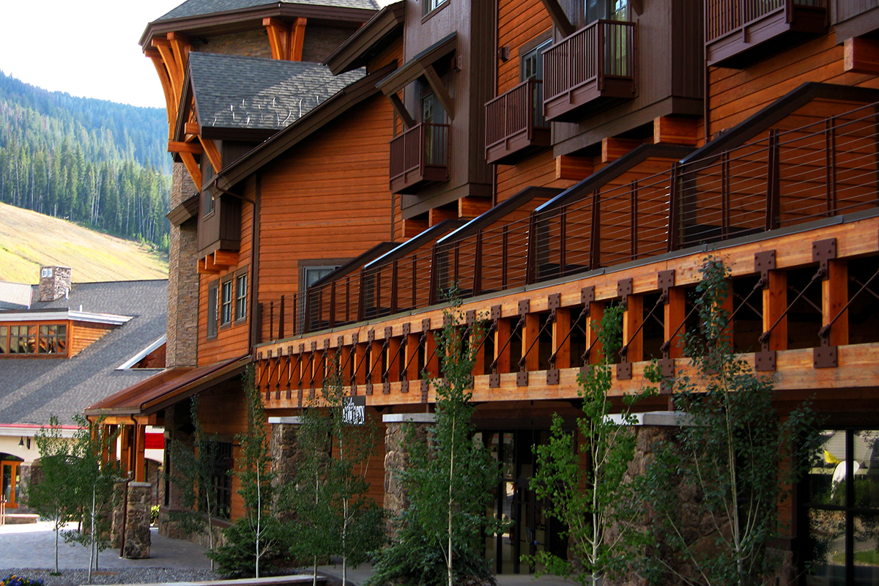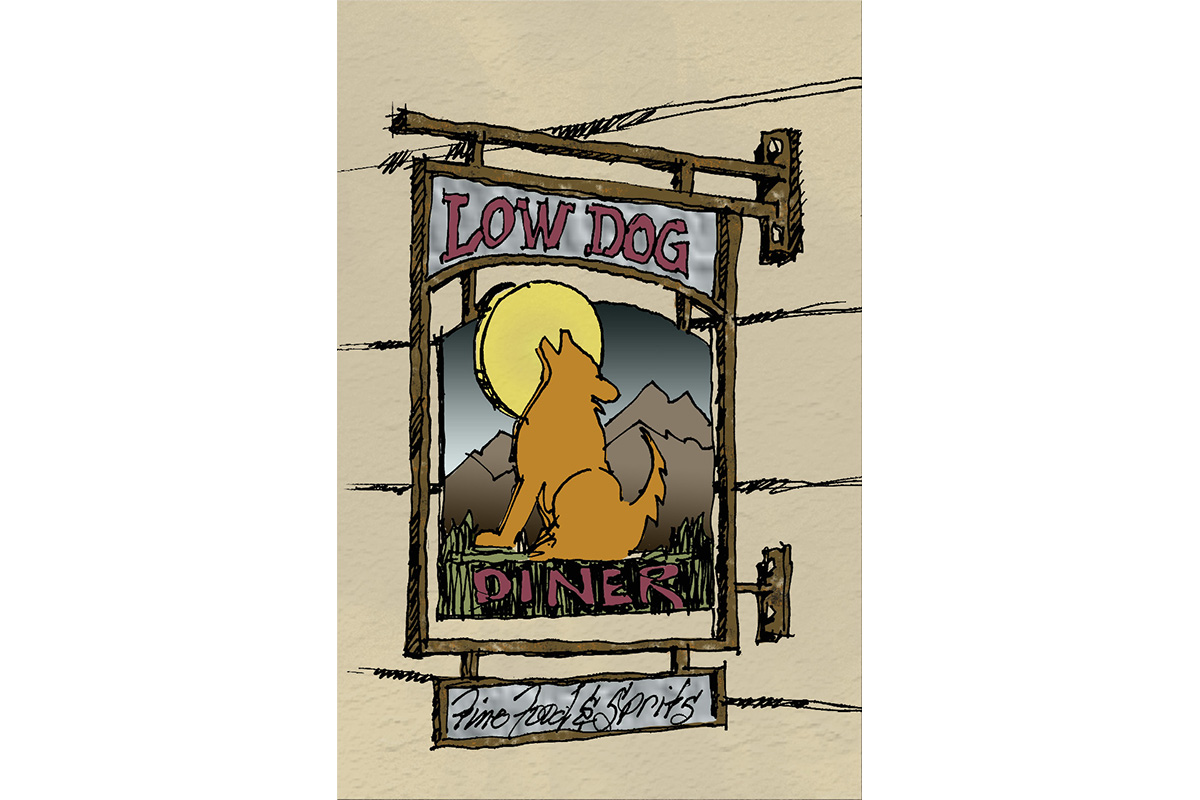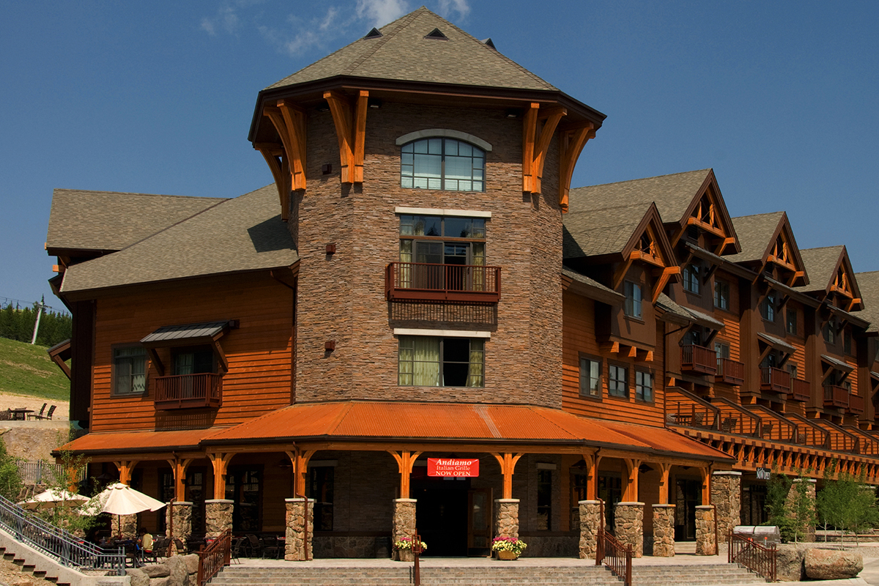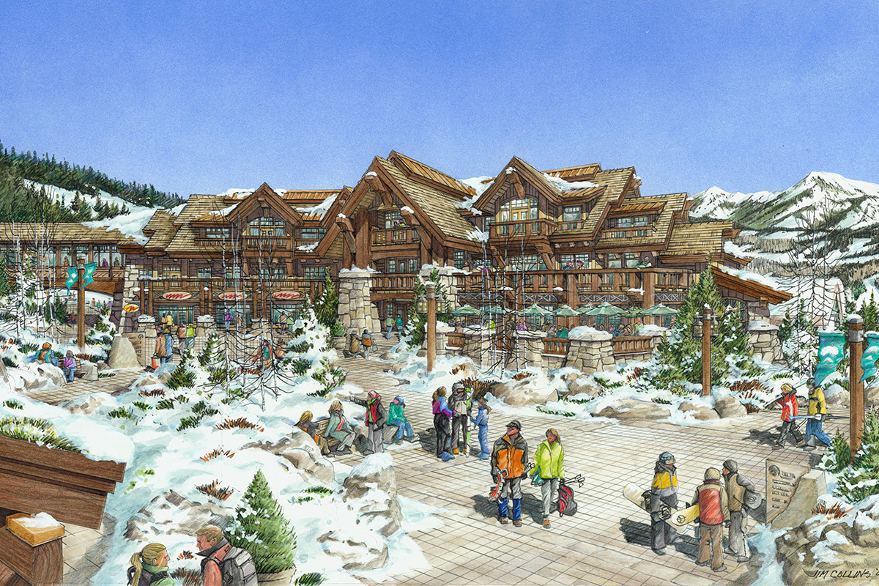Brian Wheeler imagined a European-like village encouraging nightlife and après activities for Big Sky Resort’s Skier Village. The Village includes a ski hill base area – developed over a long period of time – and the uphill portion of the hill, commonly known as “the boneyard,” which is slated for more residential development. The ski village base area is mainly comprised of ground floor retail, restaurant and skier services, with residential use on upper floors. The master plan proposed a remote day skier lot, parking structure, and cabriolet lift from the lower day skier lot to the base commercial core area.
To realize Wheeler’s vision, the Village design approach employs basic planning concepts from Christopher Alexander’s A Pattern Language, such as creating a lively plaza by encouraging activity on the edges and keeping the size under 60 feet in diameter or facilitating a walkable community by placing primary support functions in the base village no more than 1,500 feet apart. Buildings that were no more than four stories in height and included balconies or windows out onto the “Main Street “ below were encouraged in efforts to increase visibility on the thoroughfares and create a greater sense of security for people at night. Multiple smaller bar and music venues (six or more) spread throughout the development also fosters an active nightlife and gives patrons options to move between.
In addition to the base village area planning, the Bechtle team designed Village Center One, a mixed-use building, and Bannock Lodge, which included a restaurant, spa, conference facilities and residential condos. The project connected to the existing Shoshone Hotel lobby through the Bannock Lodge and Village Center One to provide protected access to the base of the ski hill.
Scott has proven to be a key player in the planning and development of Big Sky Resort over the past six years. His qualities take a project from beginning to end, including: communication, budgeting, entitlement acquisition, visioning, construction management, and overall master planning for a complete submittal. During the peak years, Scott maintained a solid steady approach to executing goals and prioritized the follow-up to continue momentum in challenging market.
I look forward to working with Scott in the future and hope to continue with our growth plan as the market improves.
– Brian Wheeler, Director of Real Estate and Development, Big Sky Resort
- 852,000-sq. ft. skier village
- Client: Brian Wheeler
- Location: Big Sky, MT



