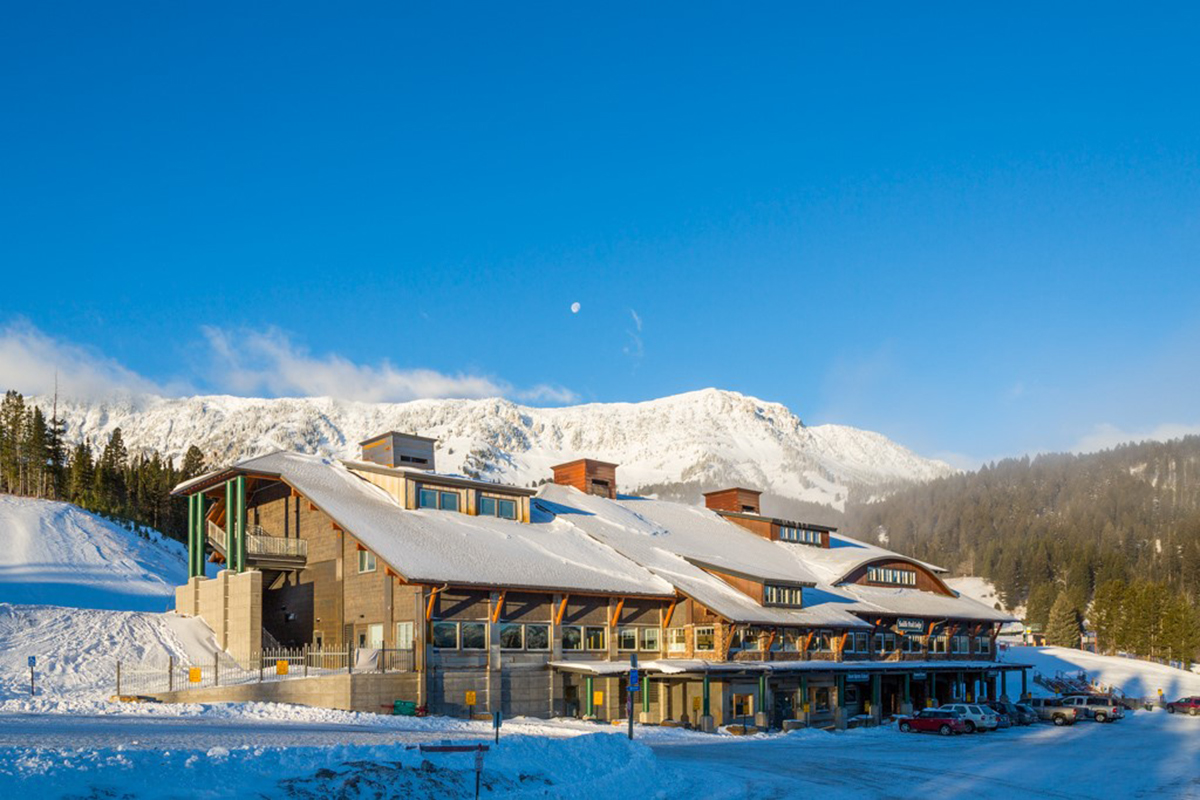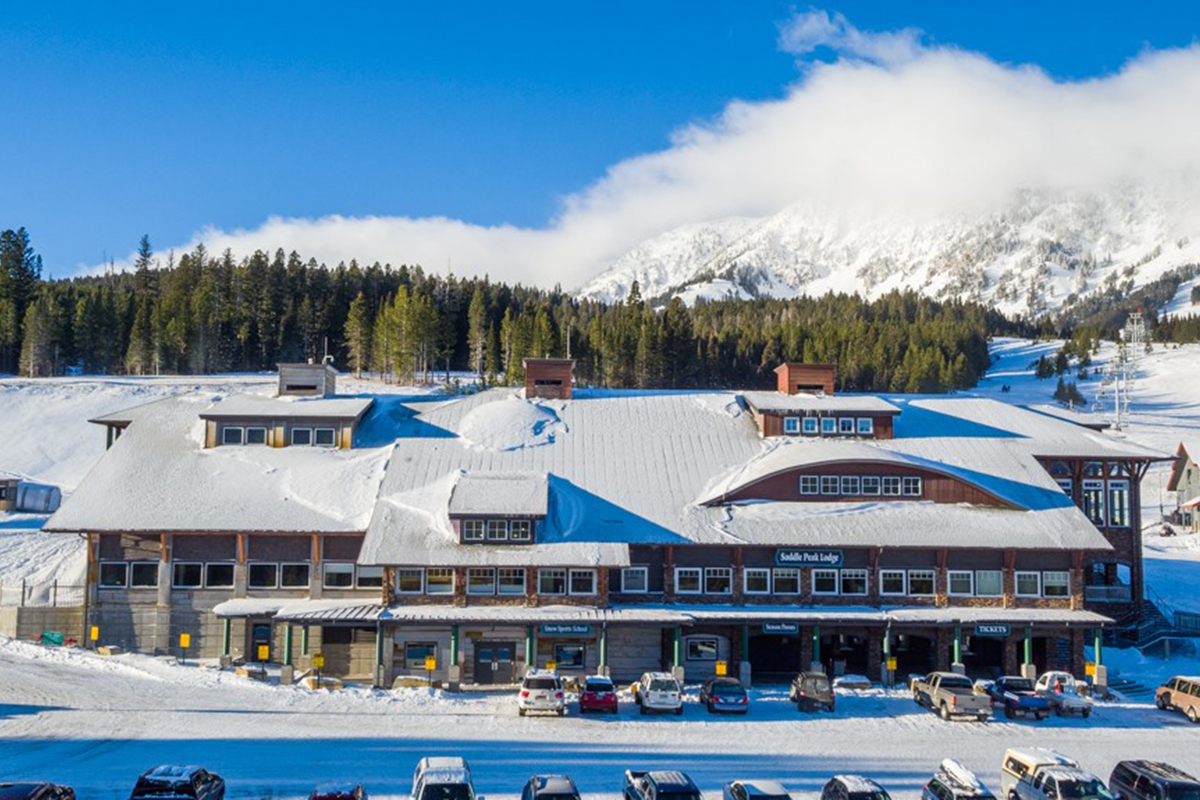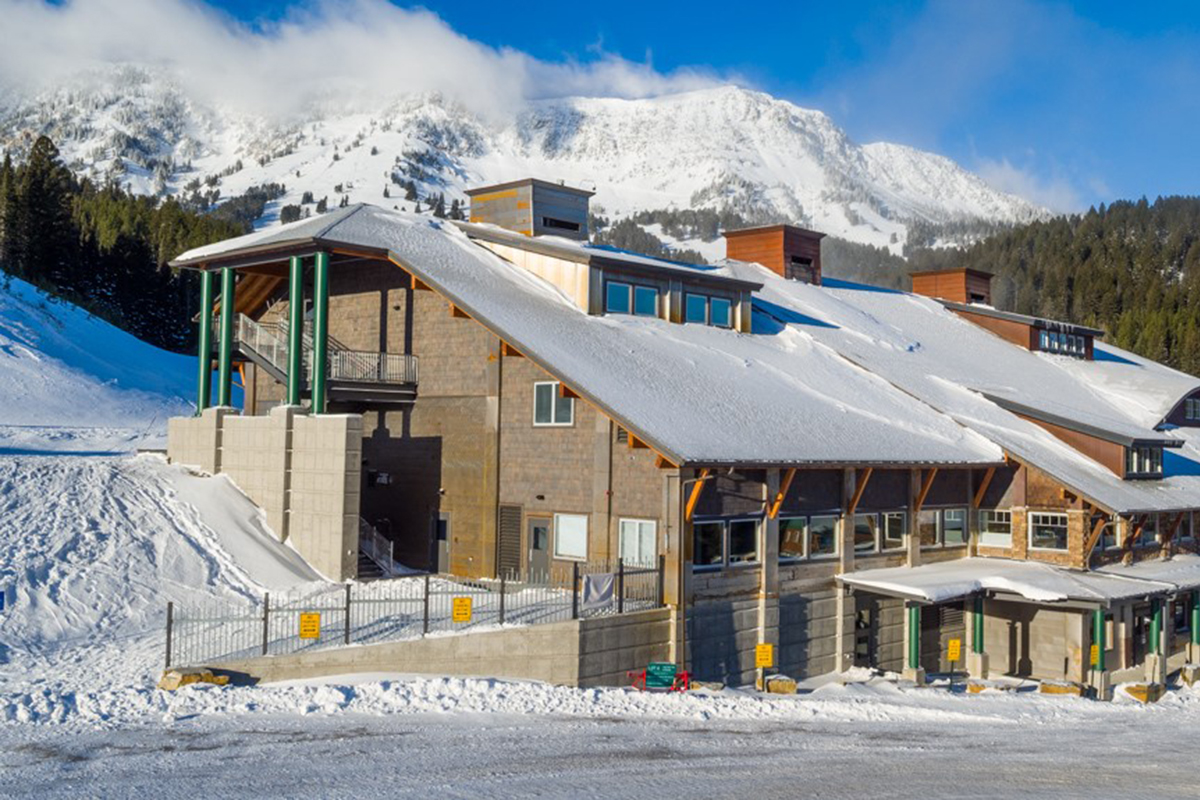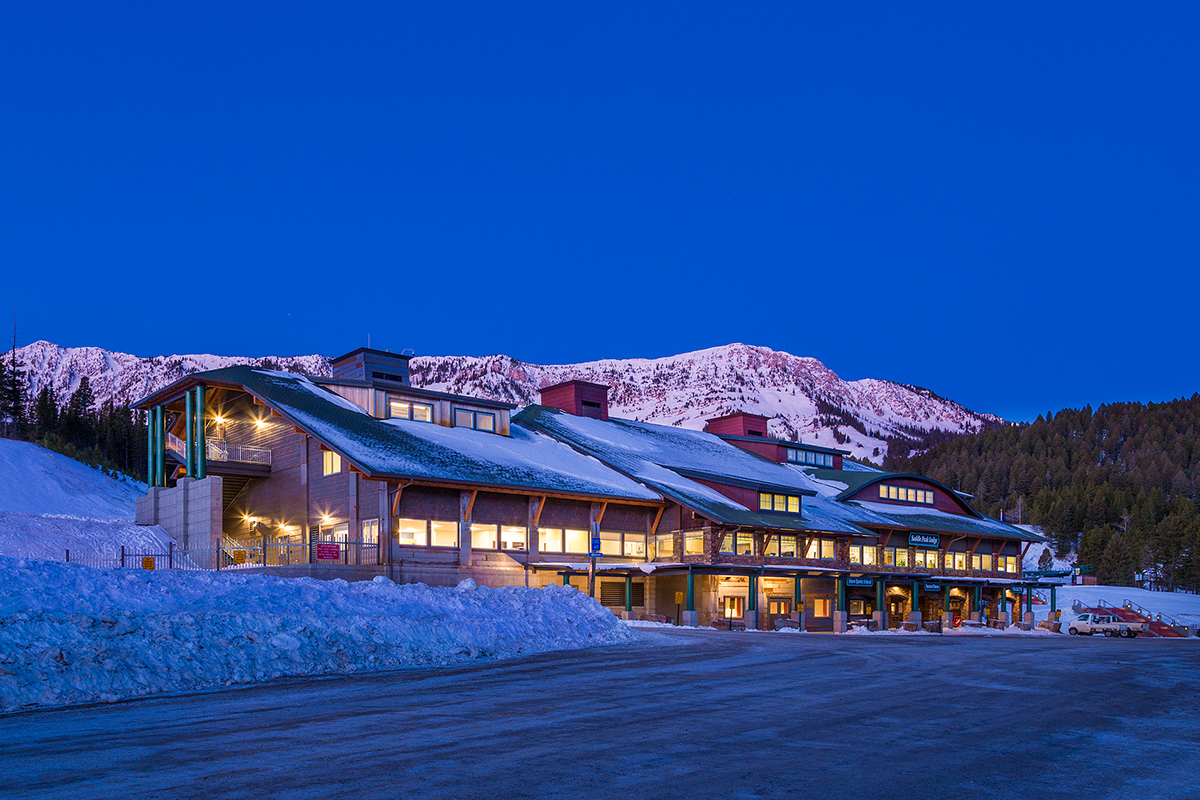Following extensive consultation with Bridger Bowl staff, Bechtle Architects developed a detailed expansion and consolidation phasing plan in the existing Saddle Peak Lodge to accommodate a quickly growing Snow Sports Program. After exploring a range of current and future growth options, Bridger Bowl decided on a smaller addition to Saddle Peak Lodge – including 14,000 sq. ft. of additional space and 8,000 sq. ft. of remodel – that complemented the Lodge’s original design concept and aesthetics, while remaining well within budget.
The consolidation supports more efficient communication between the Snow Sports offices (previously in Jim Bridger Lodge) and the instructors, rentals, and play care (all previously in Saddle Peak) facilities. The addition provides nearly 100% growth for all groups, which were desperately needing additional space, while increasing seasonal locker space and providing a covered canopy along the entire east end of the building to improve staging area at ticket sales.
Early in the 2015-16 season, the Bridger Bowl Board of Directors undertook a plan to create an addition to our existing Saddle Peak Lodge. Bechtle Architects was hired shortly after and put on task for subsequent groundbreaking during the summer of 2016. Within a very short window, Bechtle Architects created programming and project designs that lead to the hiring of a construction management team.
Scott, Ben, and Chelsie handed off construction documents for the first phase in record time and our project was completed on time and under budget a mere 20 months later. The Bechtle team had a significant impact on the project, providing construction management expertise along with budgeting, change order and addendum support.
Like many other clients, I look forward to working with the Bechtle team in planning for the future growth of Bridger Bowl.
– Bob Petitt, Business Operations Manager, Bridger Bowl Inc.
- 22,000 sq. ft.
- Client: Randy Elliott (Bridger Bowl)
- Location: Bozeman, Montana








