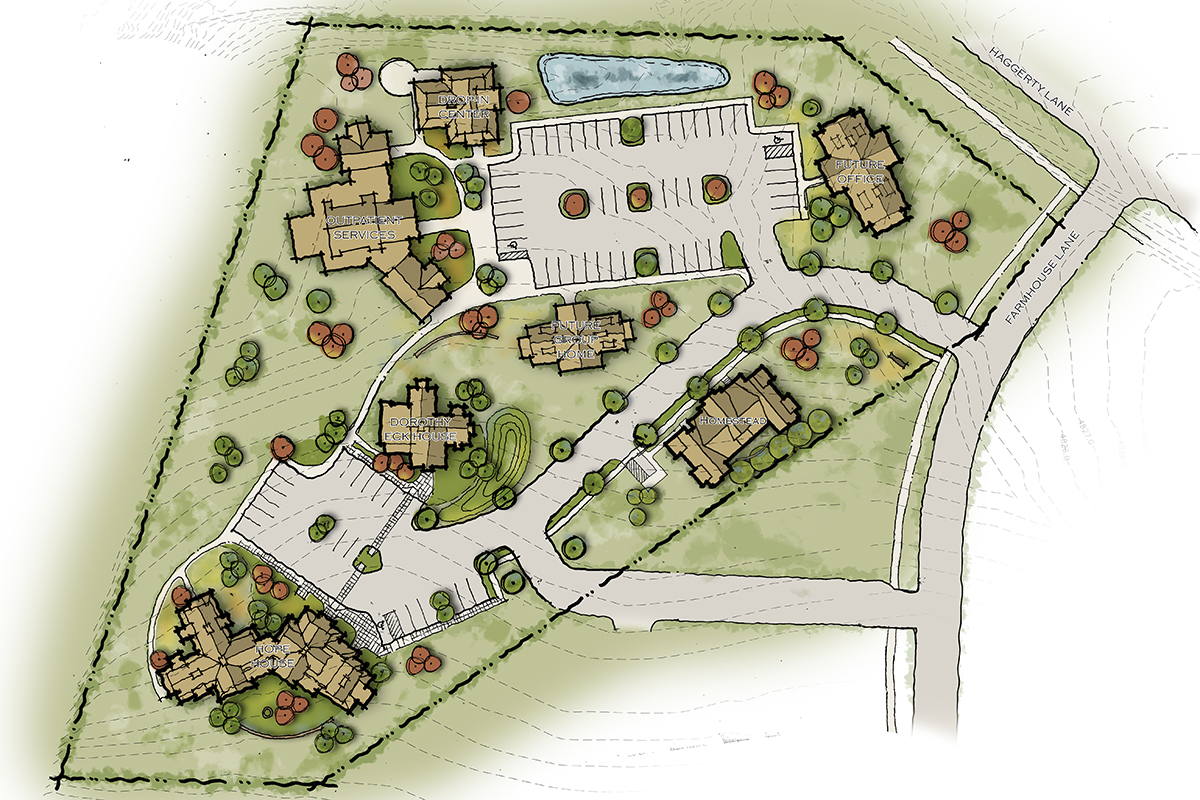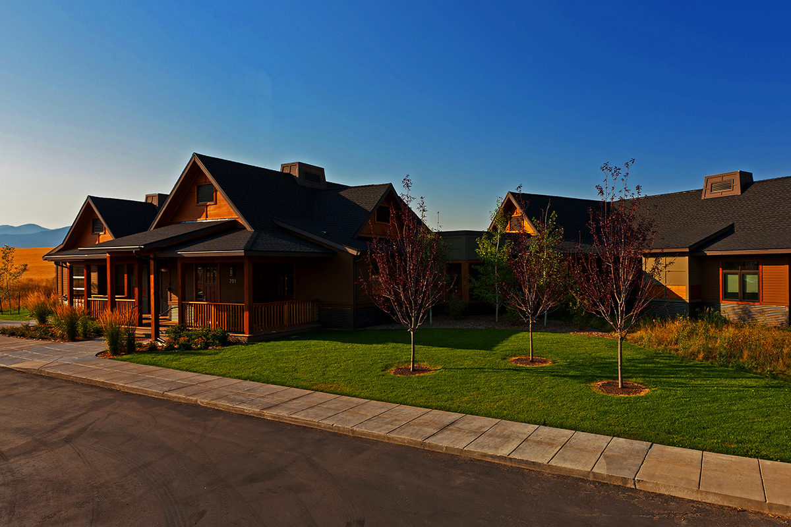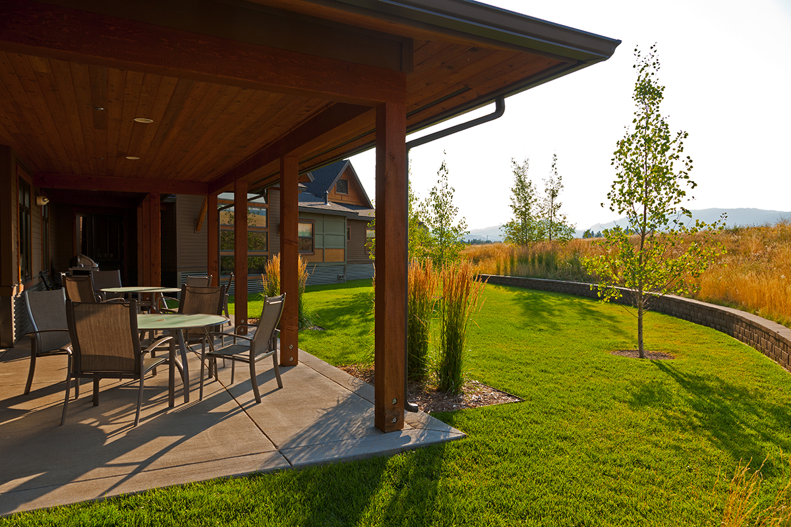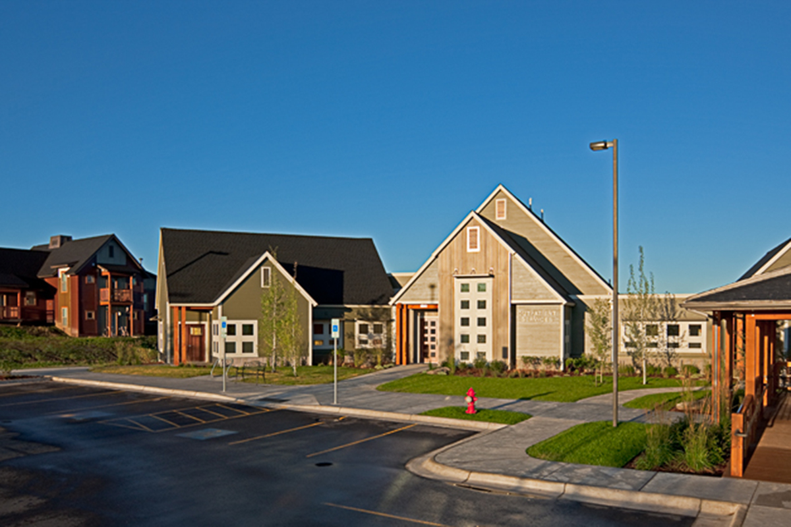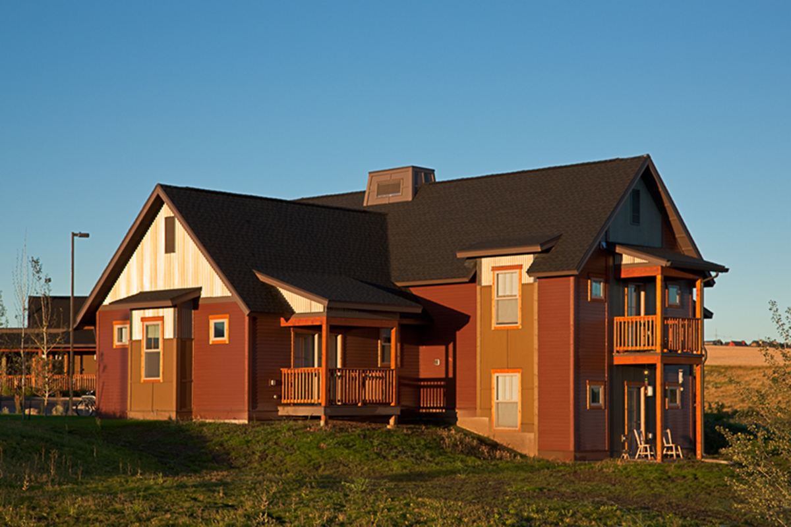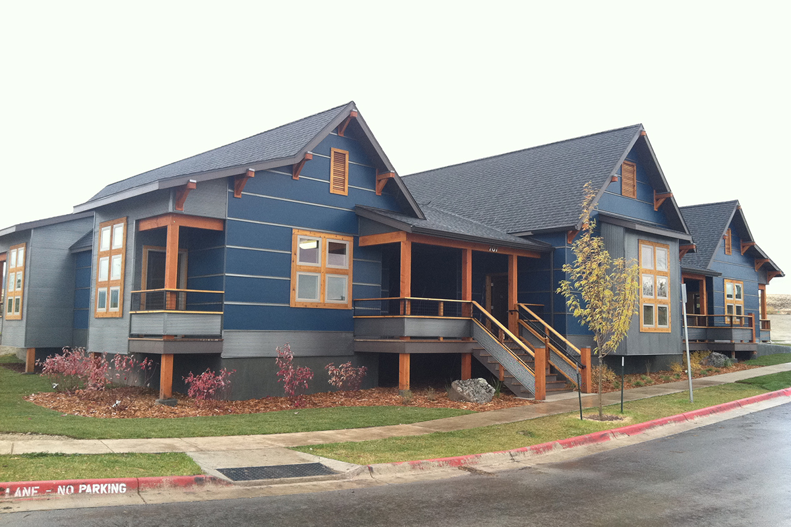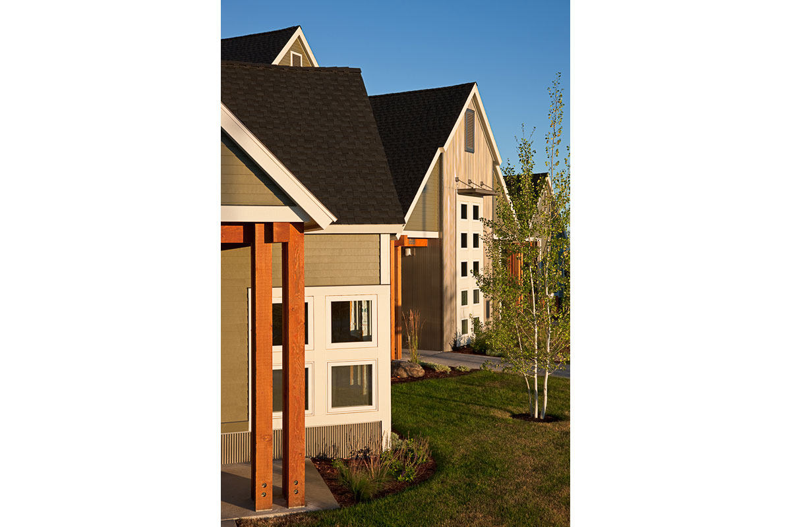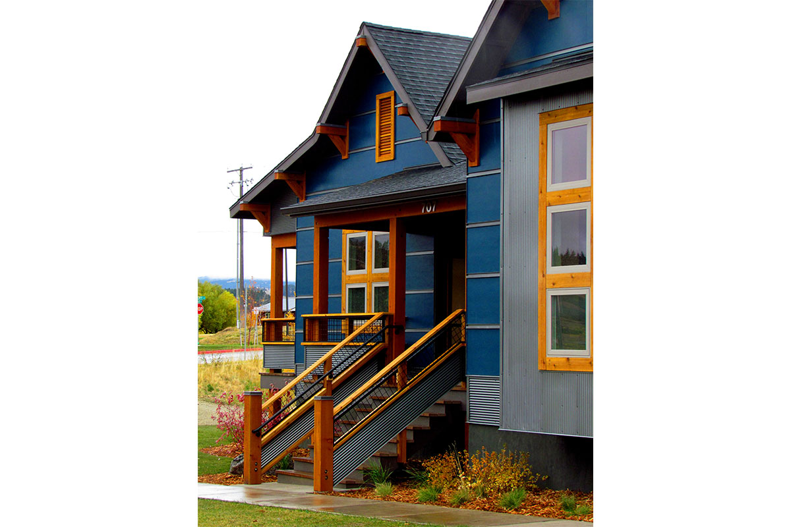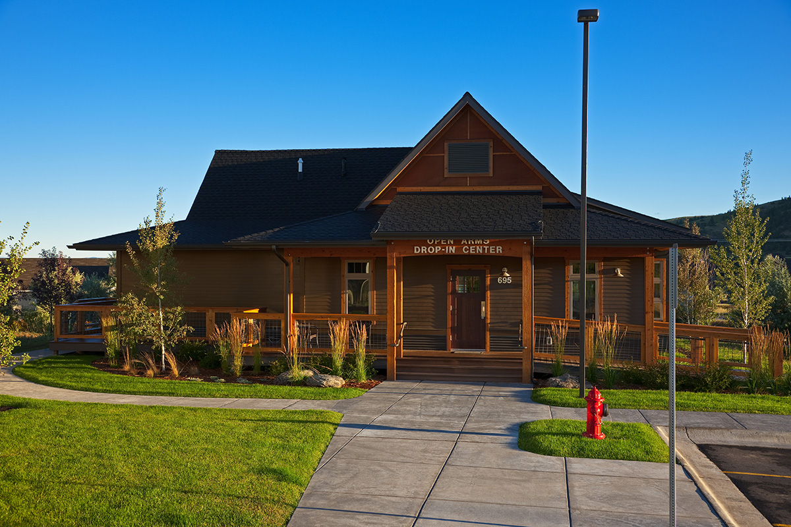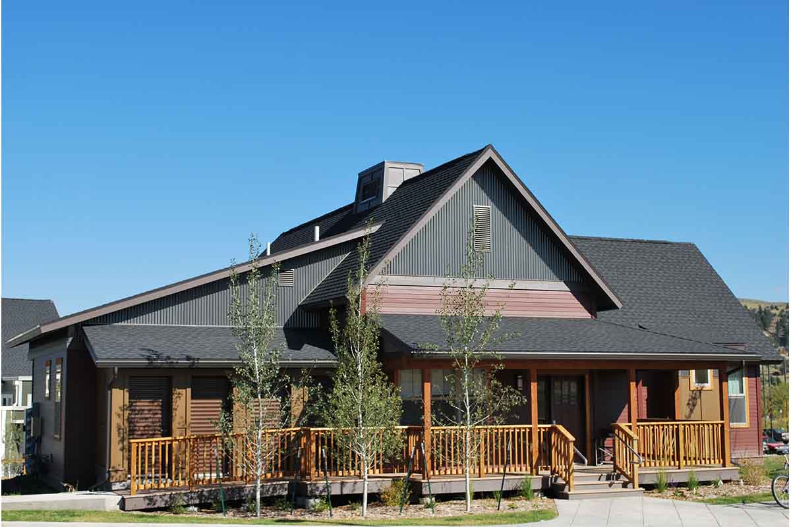The Gallatin Mental Health Center campus posed some unique design challenges. Comprised of an outpatient clinic, drop-in center, crisis stabilization facility and transitional housing, the campus’ design involved several specific practical considerations –client/staff safety, legal, regulatory, budget – and equally important (though less concrete) concerns, such as the psychology of the color palette, conceptualization of a secure facility that felt like a home, and the creation of spaces supportive of a healing transition from illness to wellness.
The final design utilizes the five-acre parcel donated by Bozeman Health to create a spacious, welcoming campus. The secure lockdown facility is designed like a residence, rather than an involuntary treatment center. The crisis facility, Hope House, features a substantial front porch, outdoor patios and generous lighting to establish a sense of connection, yet protection. On-site outpatient services offices and transitional housing further support clients’ progress back into a typical societal living pattern.
The project was developed through a series of literary architectural reports. Successful grant and government funding provided rent subsidies that allowed for affordable housing on site. The property is connected to the Bozeman trail system to encourage connectivity of residents to the community, as well as to facilitate the community’s utilization of Open Arms Drop-In Center.
In September 2008, we hired Bechtle Architects to prepare a Preliminary Architectural Report for Hope House, a residential treatment facility. That process included diverse community stakeholders with varying abilities to understand budgets and envision design. Bechtle led us through a collaborative and inclusive process that allowed us to move forward efficiently and effectively.
We are now, just nine months later, completing the design of our fourth building with Bechtle Architects which is solely attributable to their skills; they listen to, understand and value my needs (budget), balance this with the user needs (function) and let neither eclipse an integrated design that speaks to its specific environment.
Most importantly, however, Scott Bechtle values the client relationship and brings a level of integrity to the table that is not often found in today’s world. We have all enjoyed working with Scott and his staff and highly recommend them.
-Patty Kent, Director of Housing and Development, Western Montana Mental Health Center
- 5 acres
- Client: Patty Kent
- Location: Bozeman, MT



