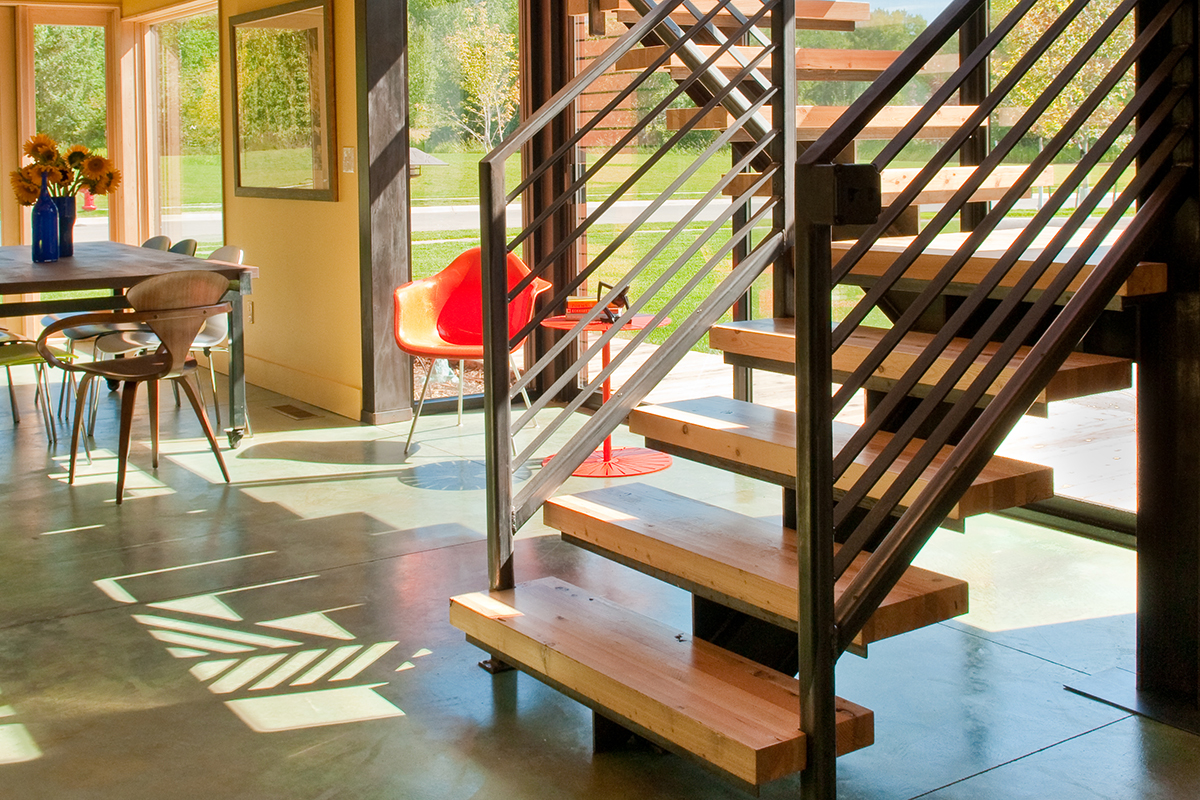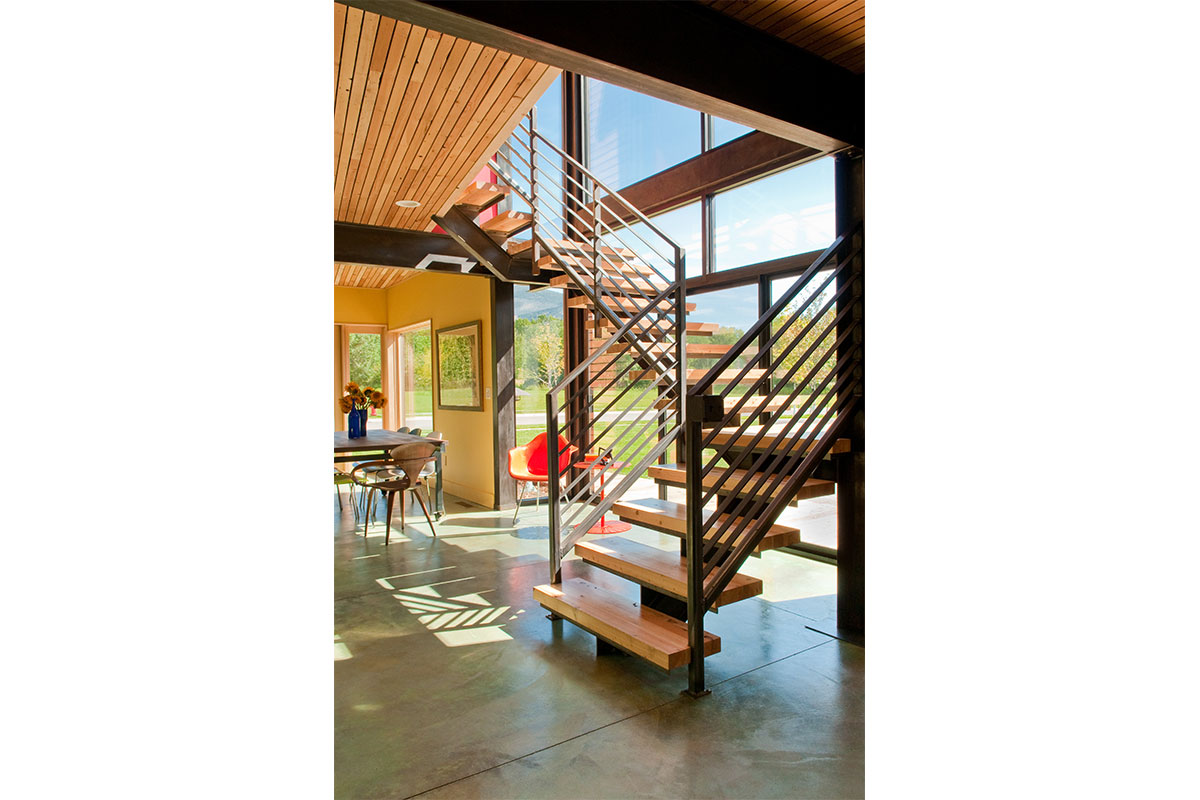Located at the east end of Bozeman, this Pinnacle Street pie-shaped lot at the base of the Bridger Mountains was situated to provide breathtaking views from anywhere in the residence. Architect Nick Fulton’s relationship with the contractor allowed for close collaboration throughout the design process to efficiently detail this unique home. The clean modern residence reflects the clients’ eclectic taste for color and forms, representing their personalities “to a T.”
Energy efficiency was a driving factor in the layout of the residence and construction assembly. The use of S.I.P. walls and roof systems helped achieve a tightly energy efficient home, while an HRV system ensured a fresh interior environment. The residence is heated throughout with in-floor radiant heating; solar hot water is used to supplement the boiler system. Glazing was limited on the north side of the residence to reduce heat-loss, which also helped provide privacy from the neighboring house. Large southern glazing with awnings was designed to allow for sunlight to help heat the space during cold Montana winters. A large concrete entry wall was designed and located facing southeast to absorb the early morning sun and radiate into the core of the home, further facilitating home heating.
All of the design elements were successfully harmonized in this extremely energy efficient home, exquisitely realizing the clients’ distinct vision.
- 2,500 sq. ft.
- Location: Bozeman, Montana







