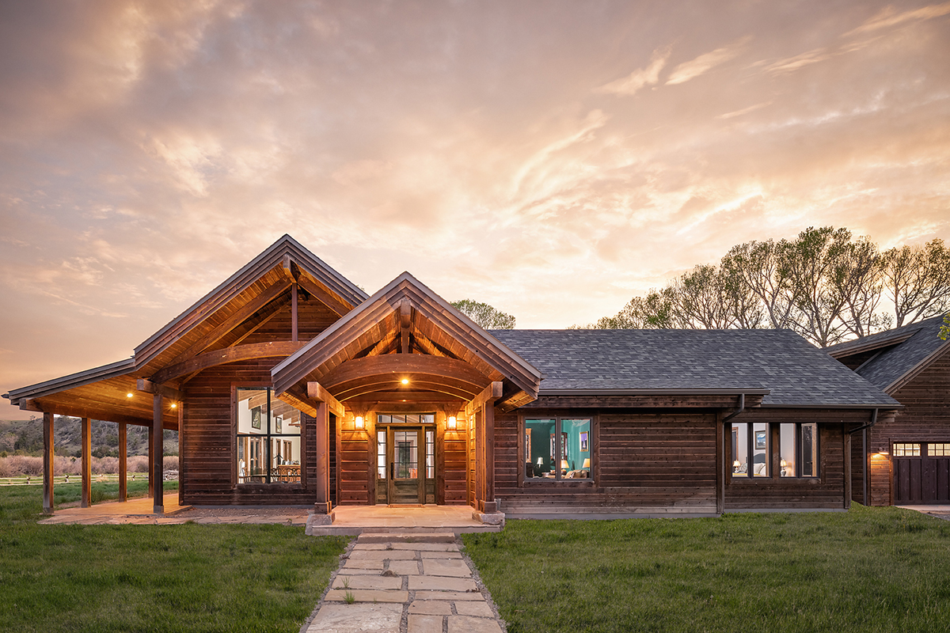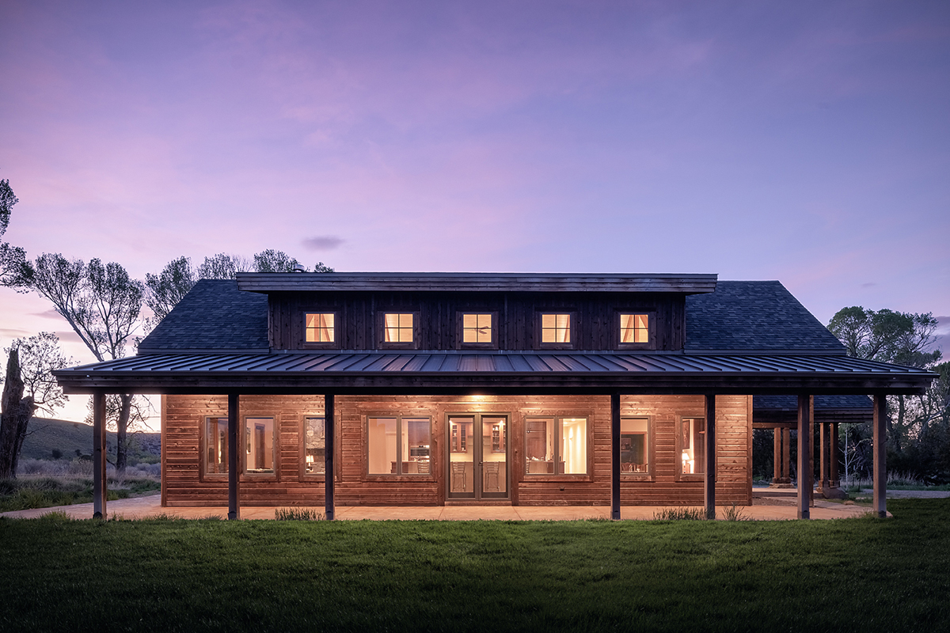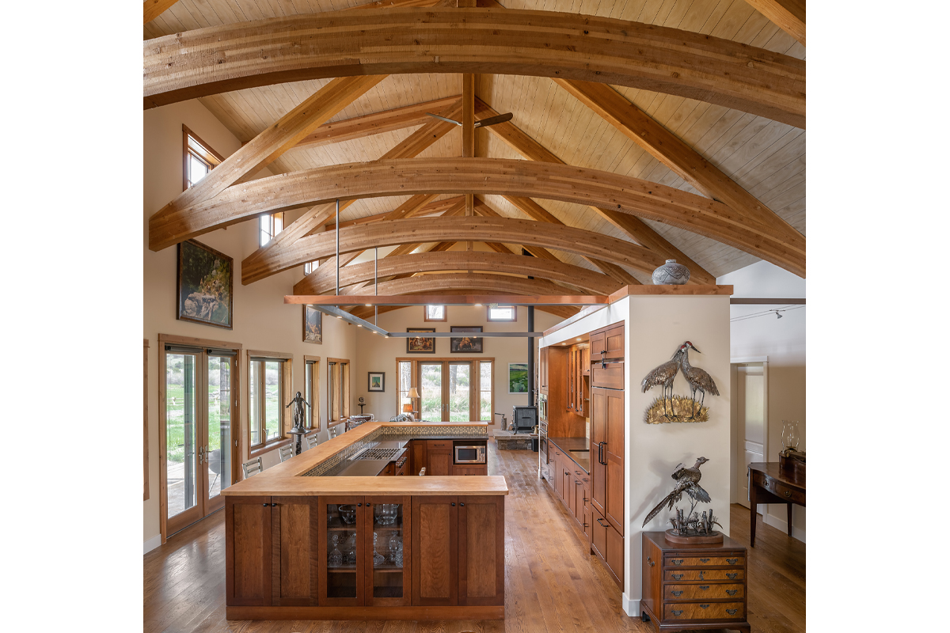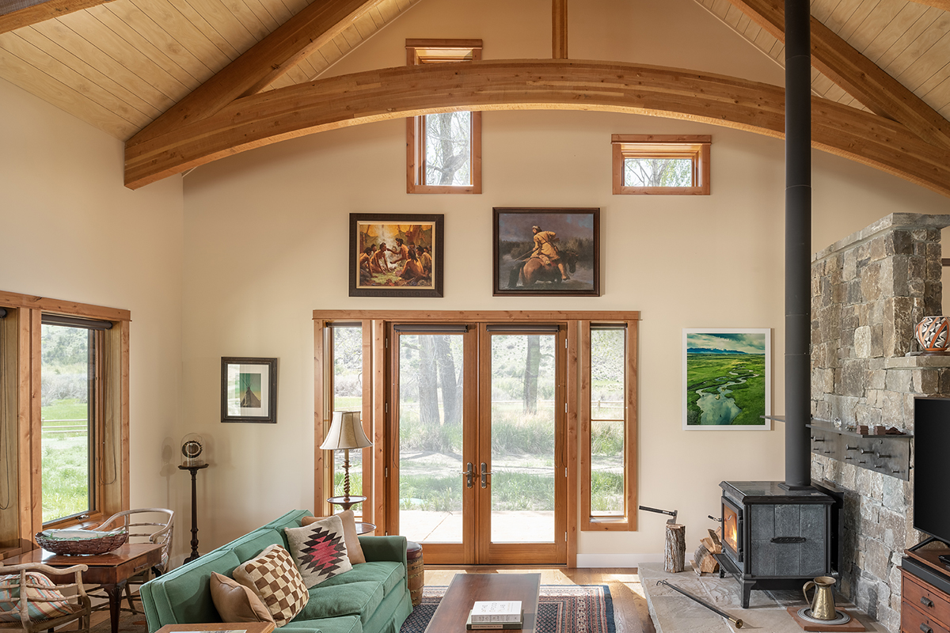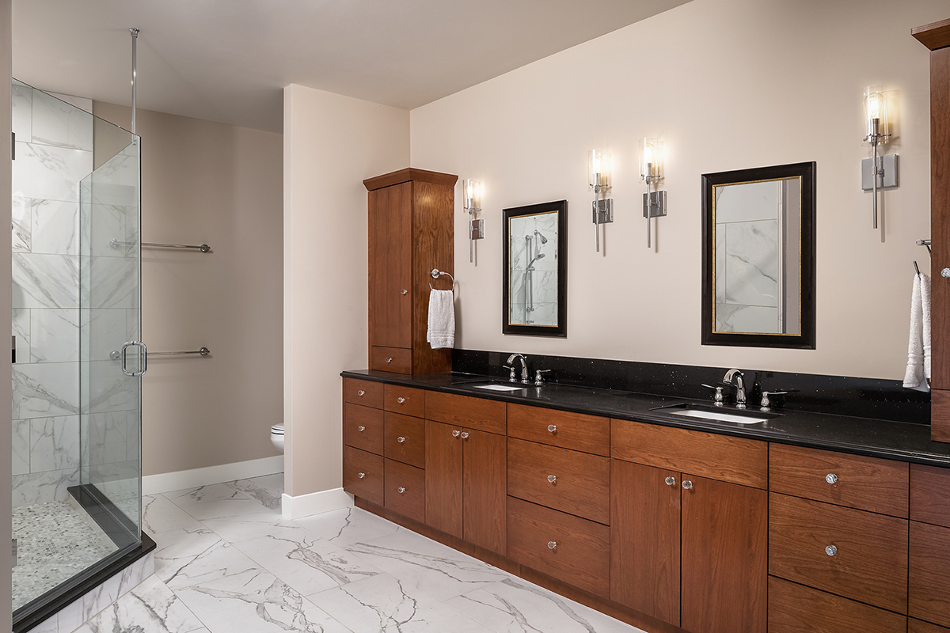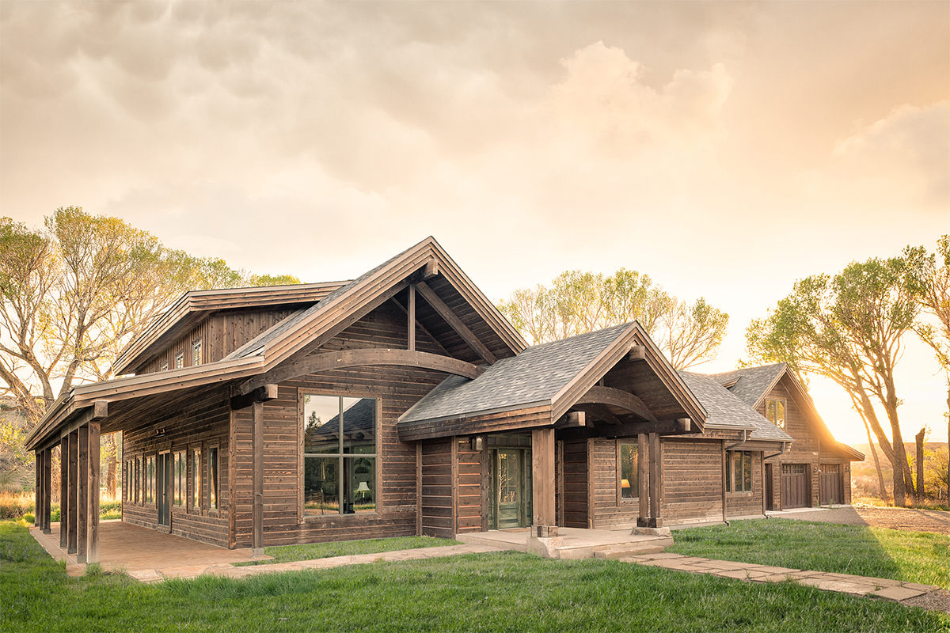This single family residence and detached garage with studio living quarters above was designed to provide views of the Madison Valley through expansive windows, blending the line between interior and exterior. Exposed curved trusses create an almost cathedral experience within the space.
- 4,987 sq. ft.
- Client: Jim and Julie Wellington
- Location: Ennis, Montana



