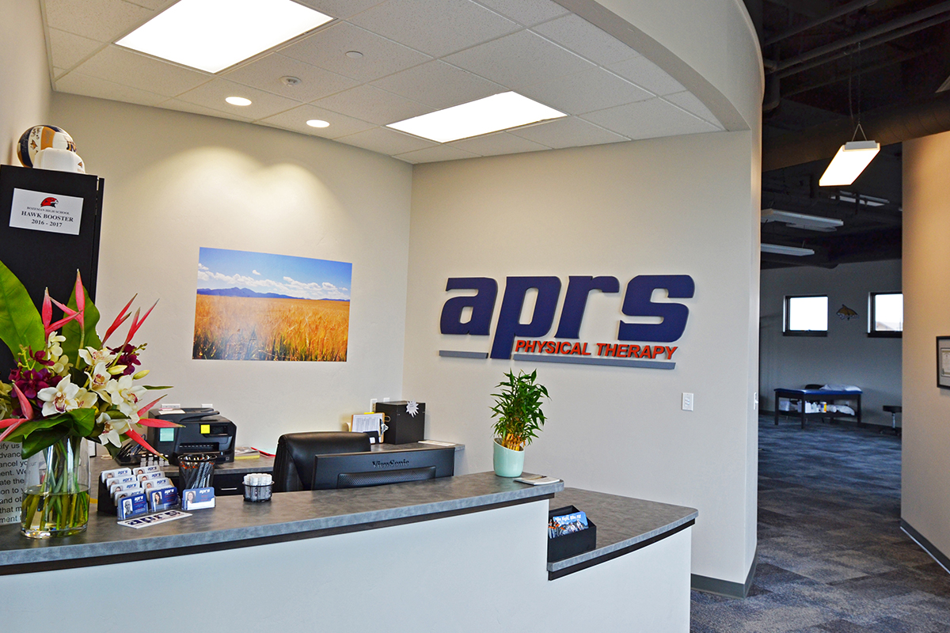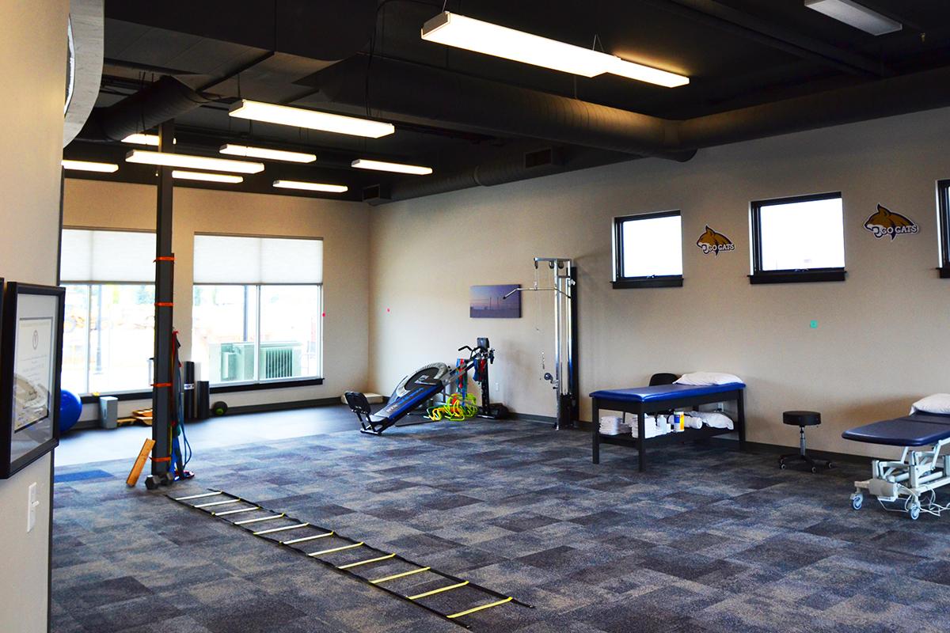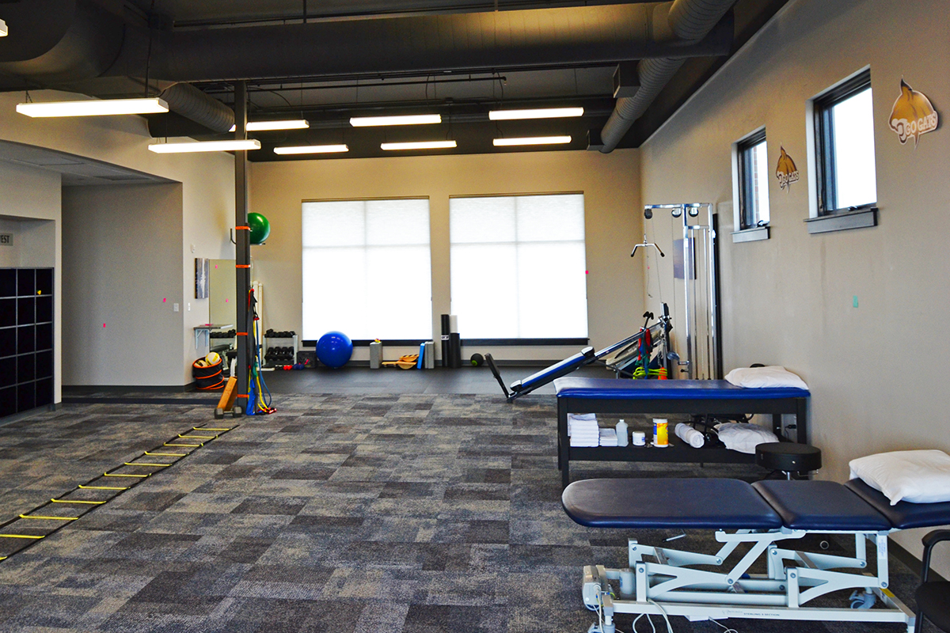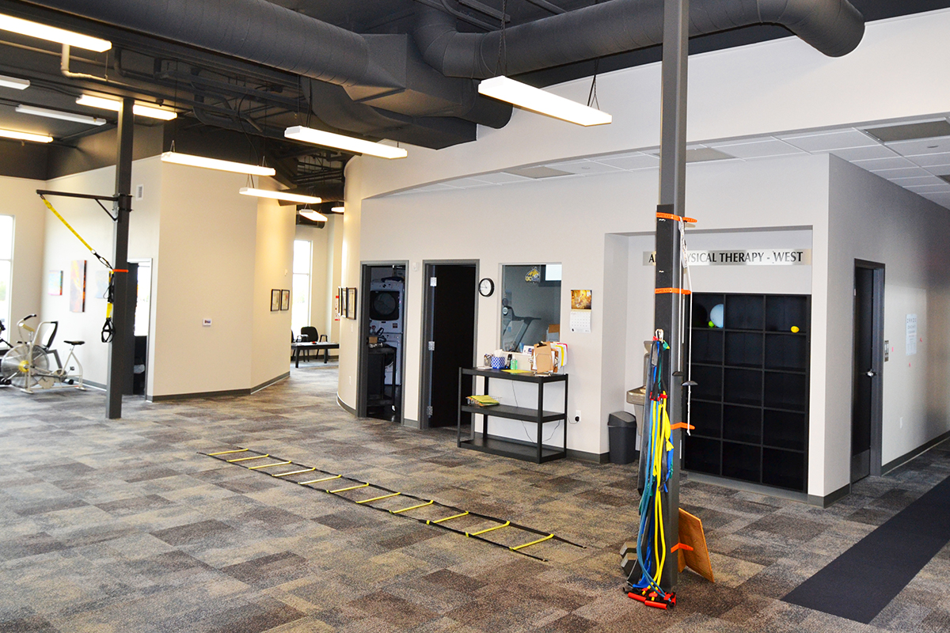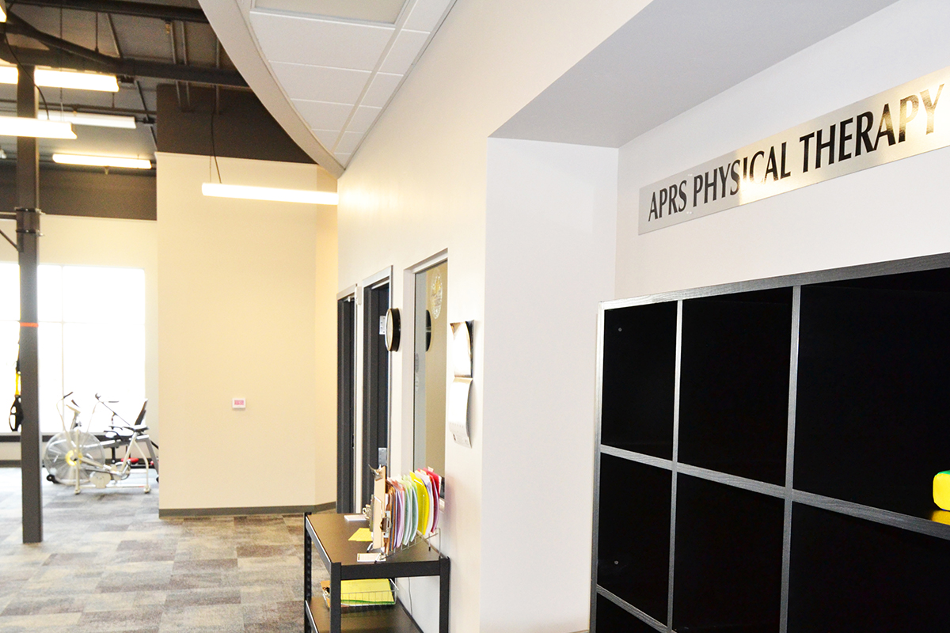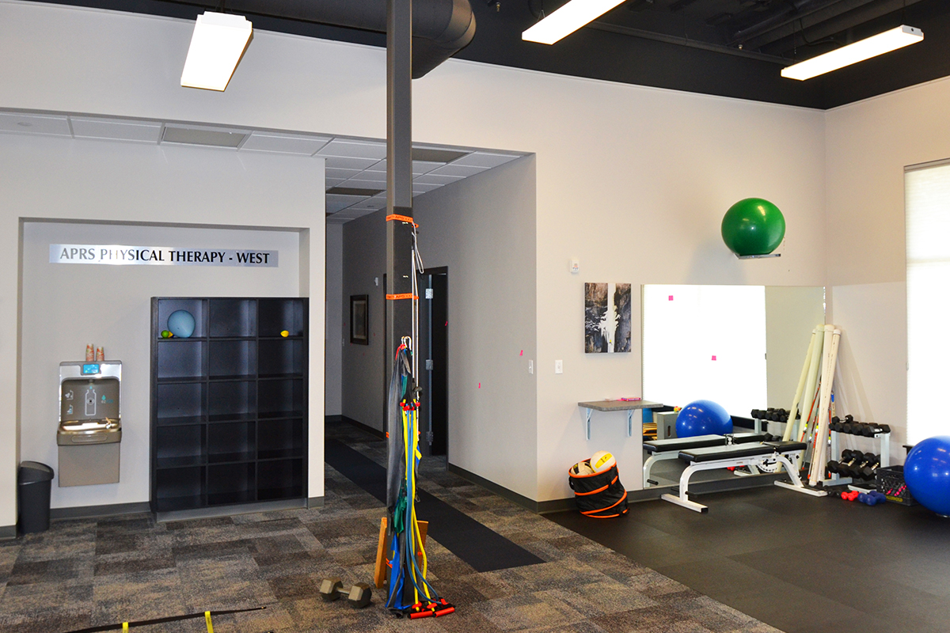A physical therapy treatment facility emphasizing getting people back into movement, APRS was designed to smoothly and efficiently transition clients from the waiting area to the open physical therapy area via an arcing path from the entry to the back of the therapy space. An abundance of natural light and high ceilings complete the comfortable, open environment.
“Scott Bechtle and Nick Fulton were exceptional to work with on designing and orchestrating the building of our new clinic in the Fortuna Building. Both are very friendly and easy to talk to with regards to any and all issues, from the early stages of design through to the finishing touches on the completed project. They truly want to provide the best possible product and with the best possible customer service. If I were ever in need of an architecture team to guide me from the beginning of an idea to the perfect commercial space, I would not hesitate to call Scott and Nick.”
– John-Henry Anderson, Partner, APRS Physical Therapy
- 2,800 sq. ft.
- Client: John-Henry Anderson
- Location: Bozeman, Montana



