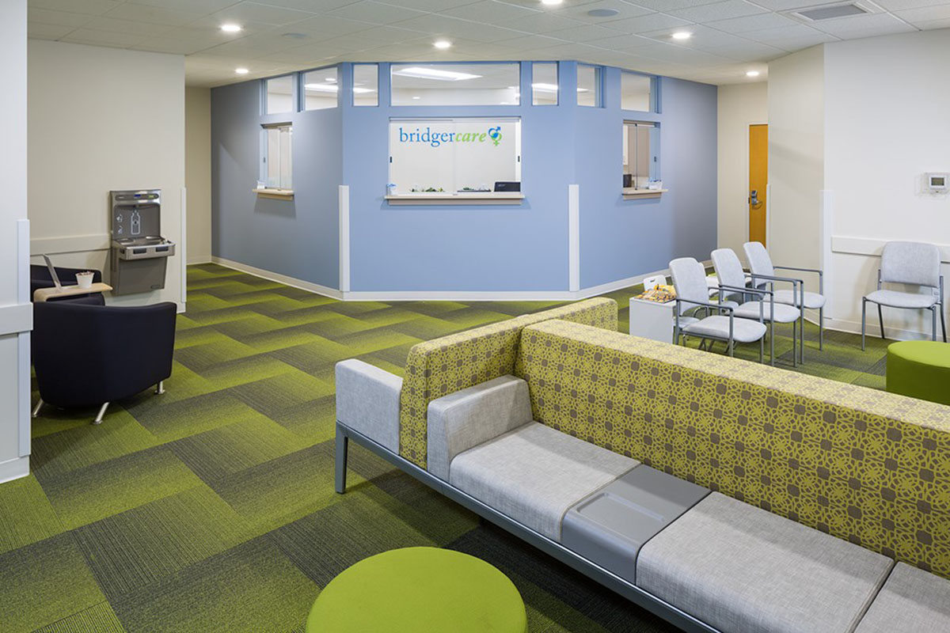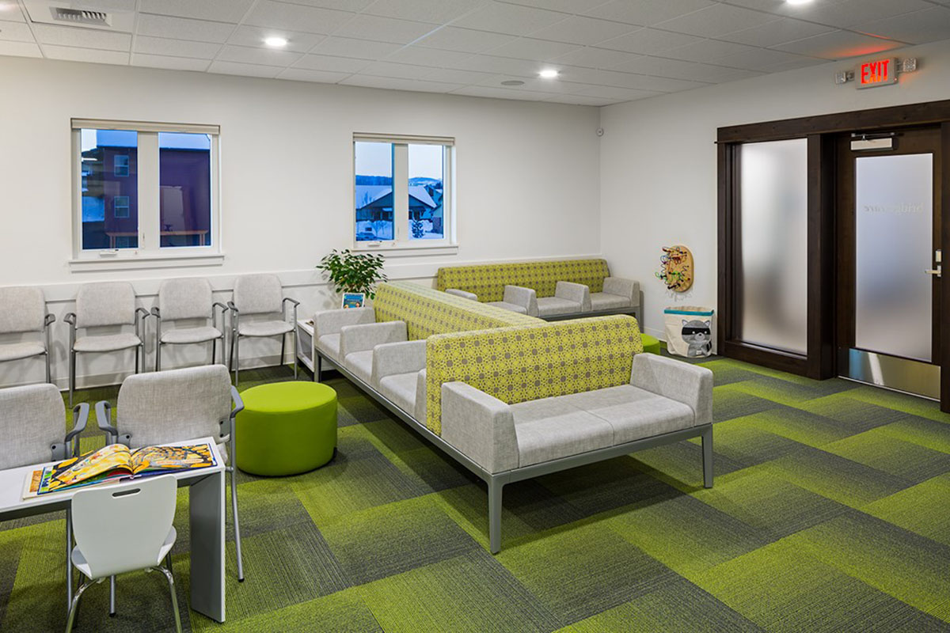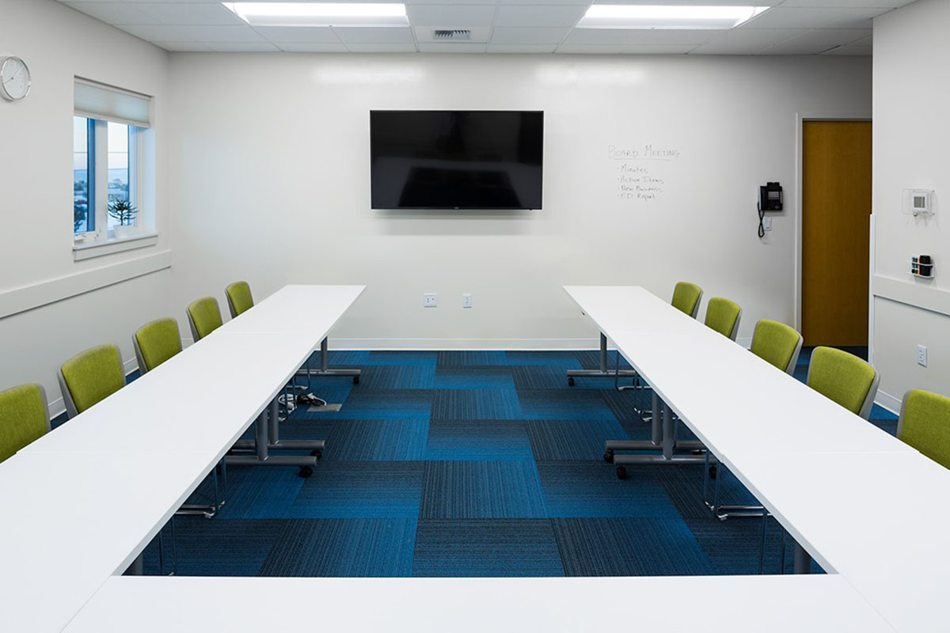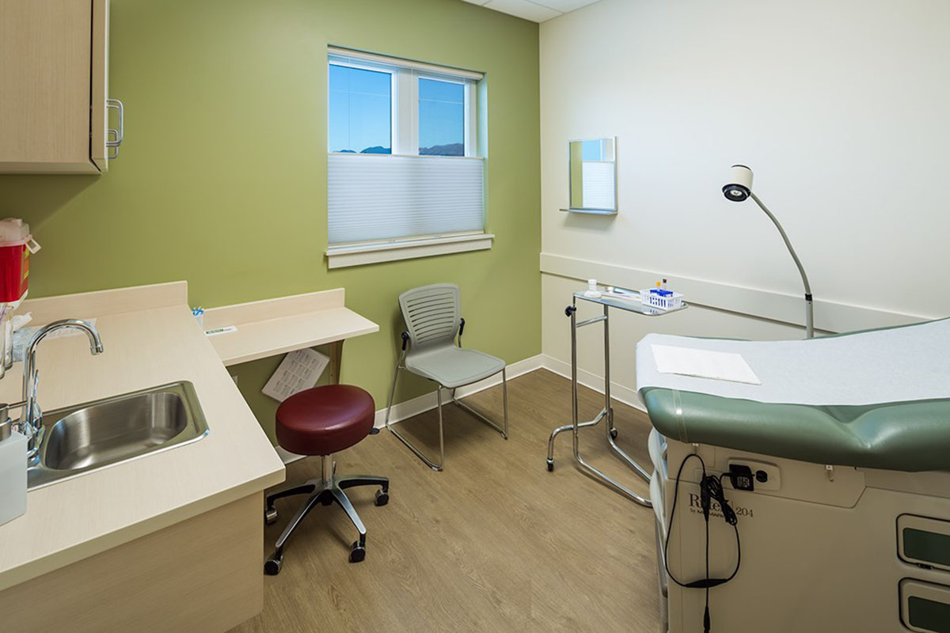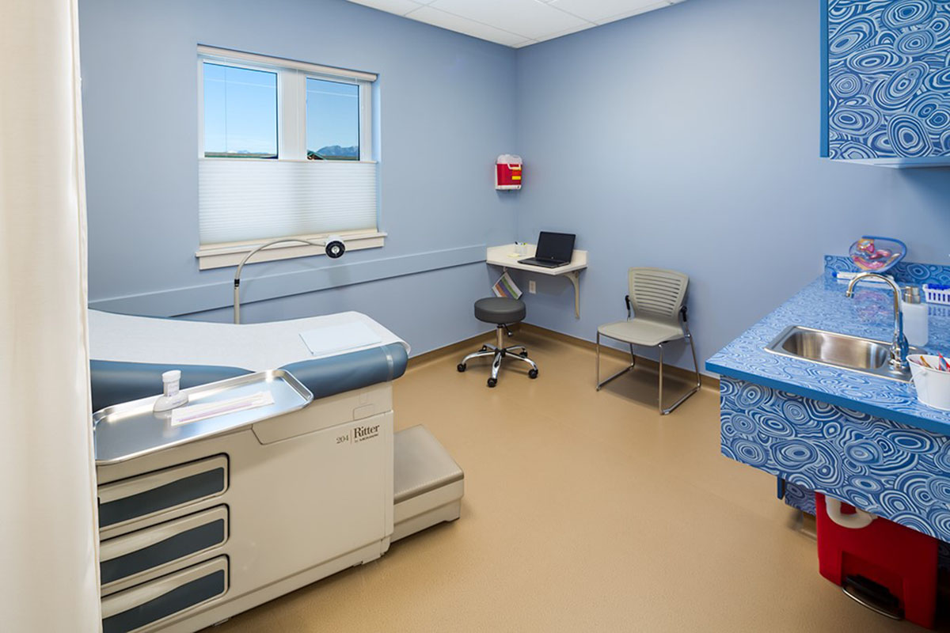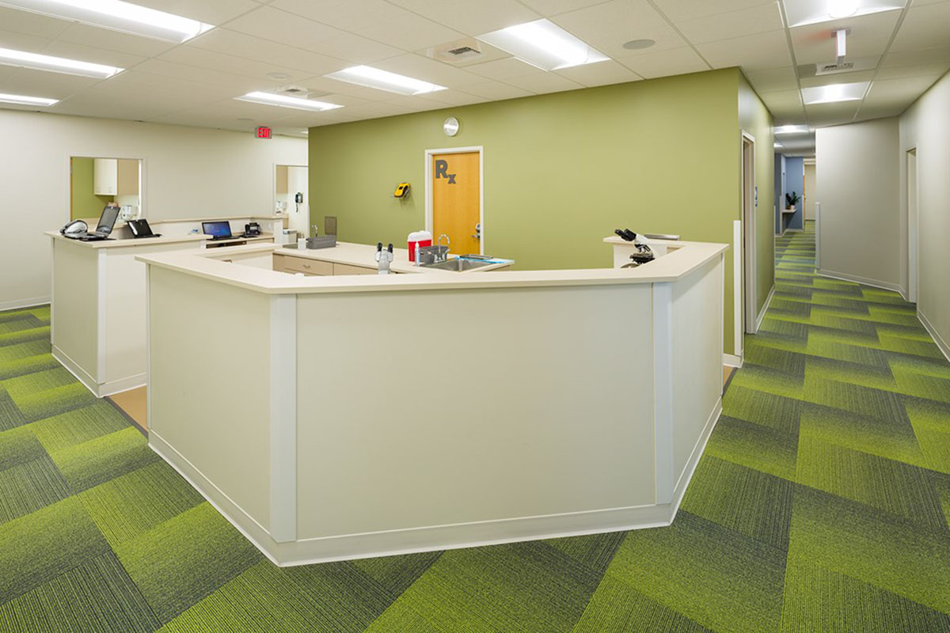This tenant improvement project involved planning and design for Bridgercare’s 6,000-square-foot space on the second floor of the Oak Meadows Office Building. A not-for-profit organization providing affordable healthcare to the growing Bozeman community, Bridgercare required a space large enough to support their expanding practice. The layout makes intelligent use of space and employs a palette of colors and materials reflective of this friendly, inviting practice.
“From design to completion, it was apparent that Bechtle Architects was bringing years of professional experience to our project. Scott and Nick have built a network of reliable contractors which led to a project that came in under budget and ahead of schedule. Their expert advice and genuine interest in our needs resulted in a clinic that fulfilled all of our aspirations. We always knew that we were in good hands!”
– Stephanie McDowell, Bridgercare
- 6,000 sq. ft.
- Client: Stephanie McDowell, PMP
- Location: Bozeman, Montana



