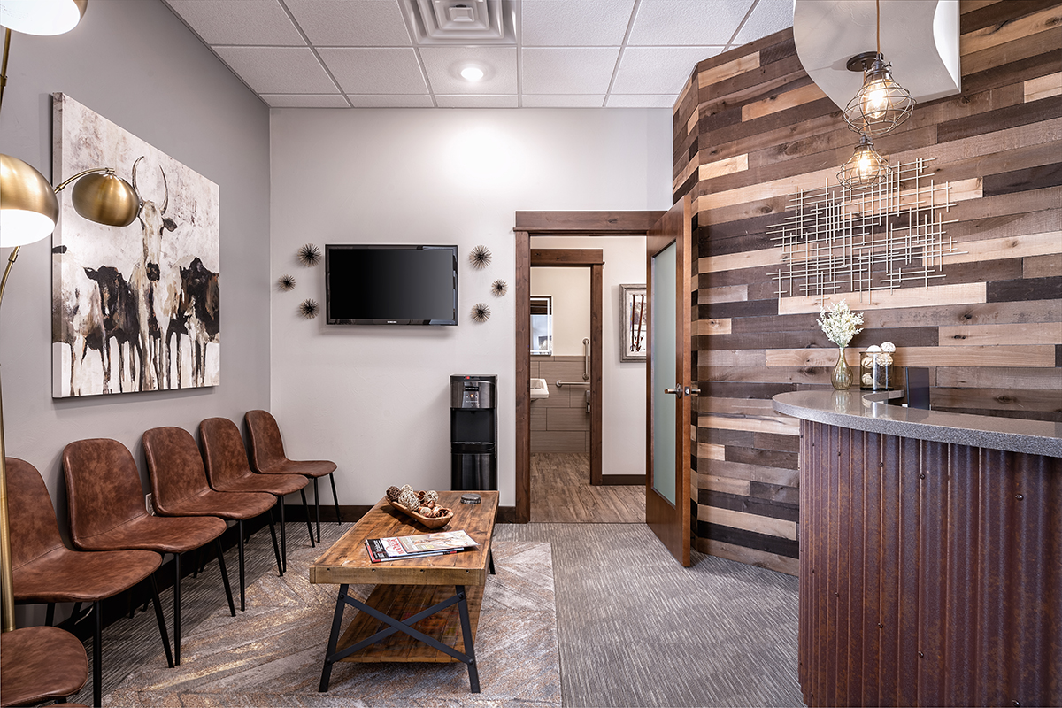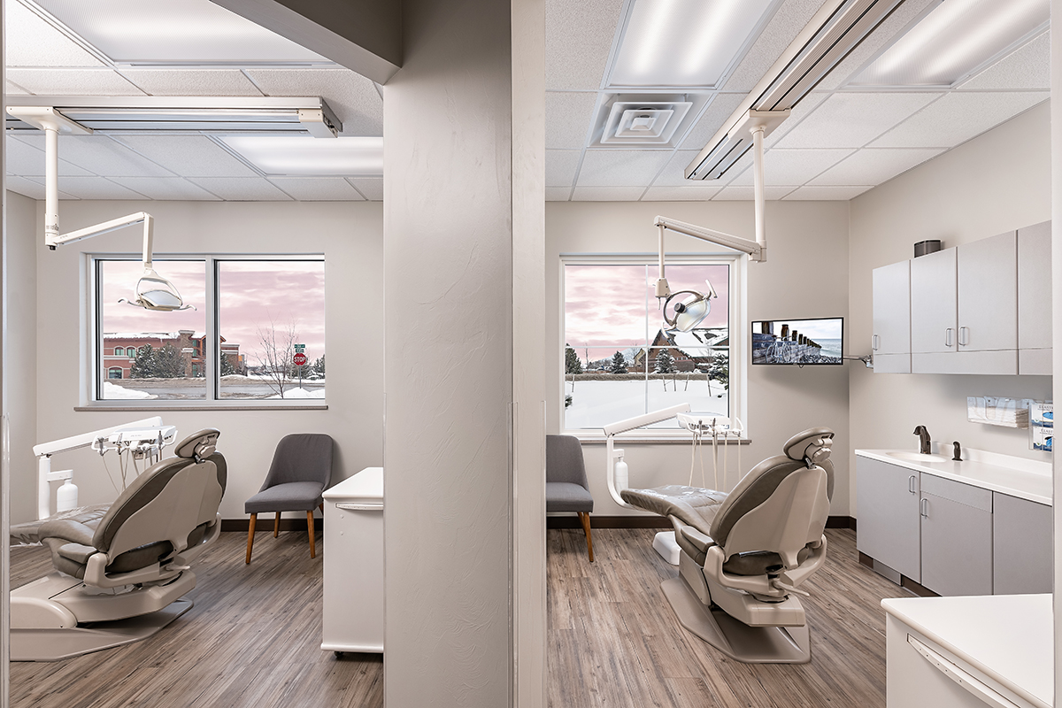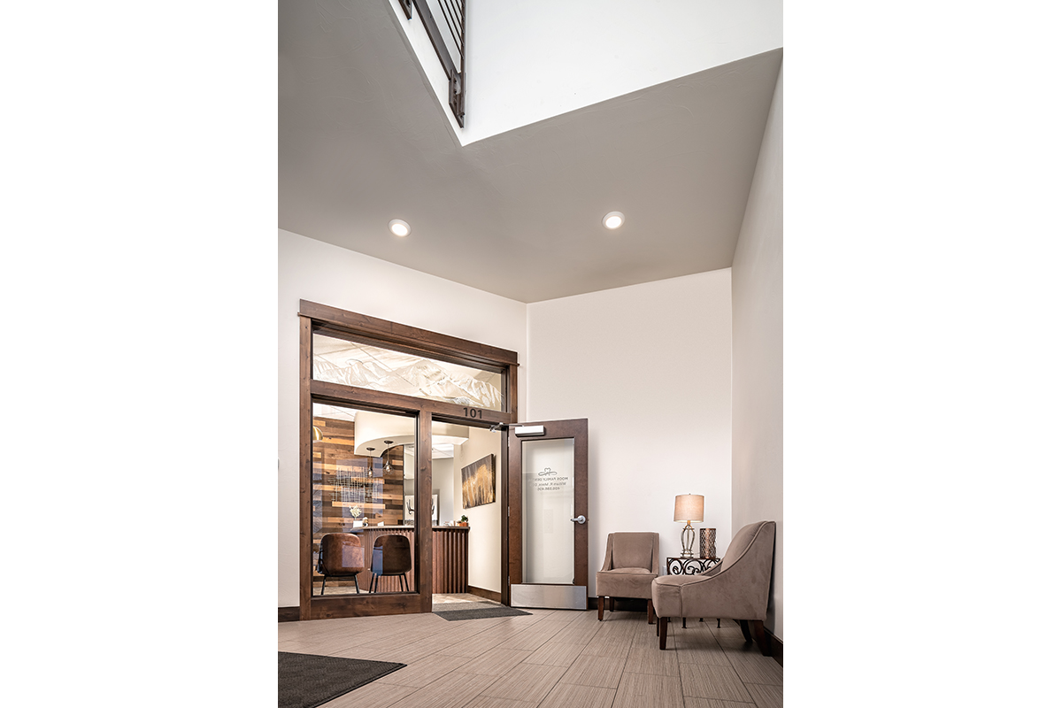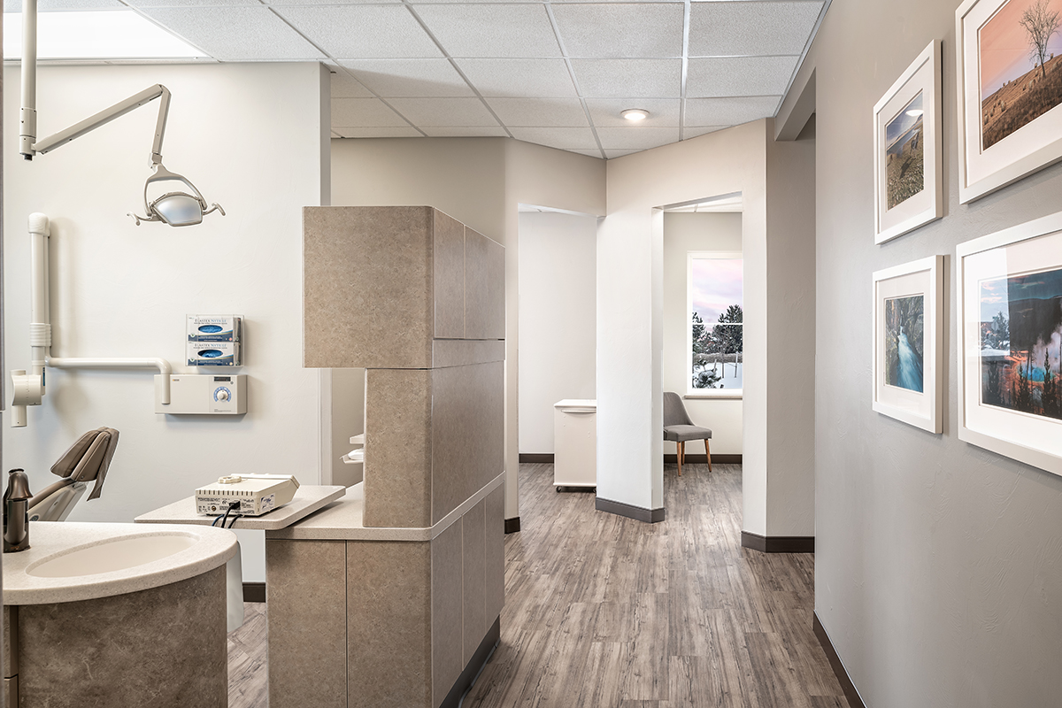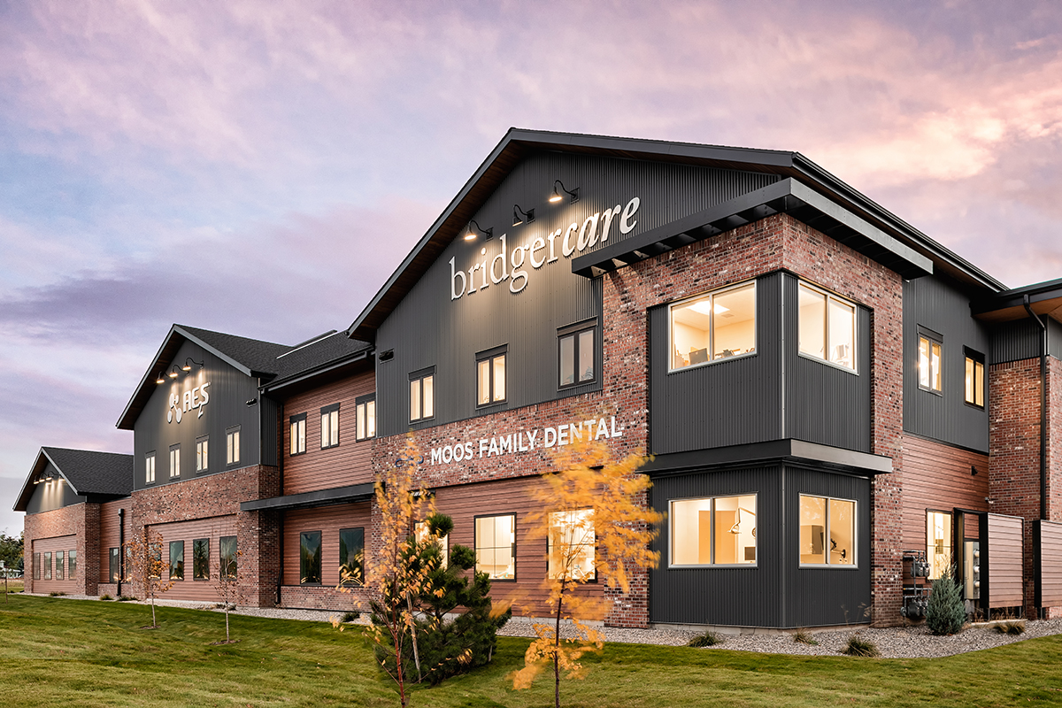The clients for this tenant improvement project requested assistance with creating an inviting space representative of their personal aesthetics while adhering to a modest budget. The task of fitting Moos’ required business flow into an existing space was challenging, but resulted in a cost-effective, welcoming layout. The clean modern finishes and comfortably rustic Montana nuances, created a tastefully appointed space that feels warm and inviting.
Dr. Moos and his wife utilized his existing equipment for the buildout of the space, enabling them to continue their practice without impacts to procedures or pricing. The Bechtle team helped select timeless fixtures and finishes that complemented that existing equipment and allow for seamless expansion in the future.
“This was our first experience working with an architecture firm and as novices, we had no idea what to expect. Bechtle Architects went above and beyond our expectations, keeping us promptly informed on all updates, as well as mindfully assisting with all design questions and concerns. They helped us create a space we are so proud to call our own!”
— Bill and Sandy Moos, Moos Family Dental
- 1,942 sq. ft.
- Client: Bill and Sandy Moos
- Location: Bozeman, Montana



